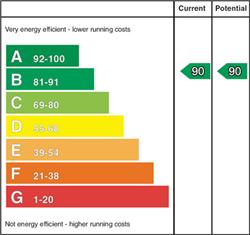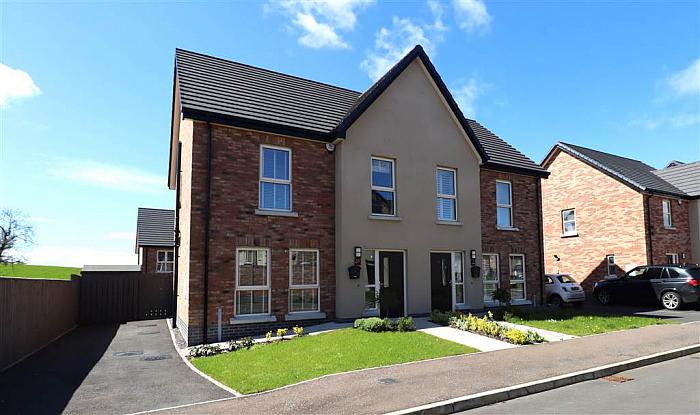Description
A superb modern home where contemporary living and energy efficiency go hand in hand.
The property is built by Lagan Homes, a company renowned for quality finish and high tech insulation to reduce heat loss and fuel bills. The Energy Efficiency rating is 90, 30 points higher than Northern Ireland average.
The accommodation is light filled and spacious consisting of a lounge, gorgeous fitted kitchen with dining area, downstairs WC, three bedrooms, master with ensuite and bathroom.
Outside there is a generous sized driveway, neat front garden and lovely enclosed south facing rear garden with large patio area, perfect for al fresco dining.
Shops, schools and a bus service are all within a short walk.
We expect demand to be strong - early viewing recommended!
Features
- Purpose built ECO-home with mechanical ventilation heat recovery system
- Spacious lounge
- Fitted kitchen with dining area
- Downstairs WC
- 3 bedrooms, master with ensuite
- Bathroom
- UPVC energy efficient triple glazing
- TV/Data connections to lounge, kitchen/dining and all bedrooms
- Cat6 cabling to all TV points
- Panelled internal doors
- Zoned alarm system
- Bitmac driveway
- Front and rear gardens in lawn
- 10 year NHBC guarantee
Room Details
-
ENTRANCE HALL:
Composite entrance door. Tiled floor.
-
DOWNSTAIRS WC:
White suite. Pedestal wash hand basin. Low flush WC. Tiled floor. Extractor fan.
-
LOUNGE: 14' 2" X 11' 7" (4.32m X 3.54m)
Dual aspect windows.
-
FITTED KITCHEN/DINING AREA: 15' 8" X 10' 5" (4.77m X 3.18m)
Superb range of high and low level units. Integrated hob, under oven, fridge/freezer, washer/dryer and dishwasher. Extractor fan. One and a half bowl stainless steel sink unit with mixer taps. Useful built in cupboard. Tiled floor. UPVC french doors to rear garden. Recessed lights. Mechanical heat recovery ventilation system.
-
LANDING:
Airing cupboard. Access to roofspace.
-
MASTER BEDROOM: 10' 1" X 9' 10" (3.08m X 2.99m)
-
ENSUITE:
White suite. Large shower cubicle with thermostatically controlled shower. Wash hand basin. Low flush WC. Part tiled walls. Extractor fan. Heated chrome towel rail. Tiled floor.
-
BEDROOM TWO: 11' 4" X 8' 6" (3.45m X 2.60m)
-
BEDROOM THREE: 9' 7" X 9' 3" (2.92m X 2.81m)
Built in cupboard.
-
BATHROOM:
White suite. Panelled bath with mixer taps and shower attachment. Shower screen. Wash hand basin. Low flush WC. Tiled floor. Part tiled walls. Heated chrome towel rail. Extractor fan.
-
Neat front garden in lawn. Bitmac driveway. Completely enclosed south facing rear garden in lawn with fencing. Paved patio area. Outside light and tap.
Location
Show Map
Directions
Off Ballinderry Road, Lisburn



