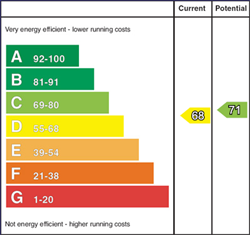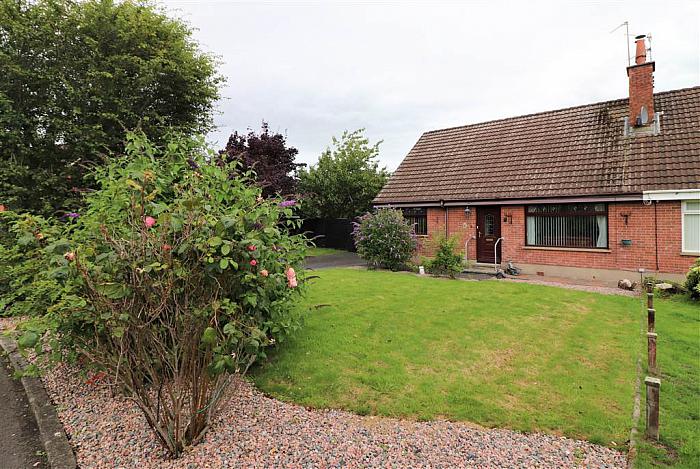Description
A beautifully refurbished semi detached chalet bungalow enjoying a fabulous corner site and quiet cul de sac setting.
The accommodation is deceptively spacious. On the ground floor there is a lounge, superb refitted kitchen with dining area, UPVC double glazed conservatory overlooking the garden, two bedrooms and modern refitted shower room. On the first floor there are two further bedrooms and shower room.
The gardens are wonderfully mature and a superb size, ideal for the keen gardener or alternatively a childs paradise.
Annahilt Village has a primary school, Vivo supermarket and bus service. Royal Hillsborough Village is within a few minutes drive with a host of bars/restaurants, shops and the stunning forest park.
Early viewing recommended!
Features
- Spacious lounge
- UPVC double glazed conservatory
- Refitted kitchen/dining area
- 2 ground floor bedrooms
- Refitted shower room
- 2 first floor bedrooms
- Shower room
- UPVC double glazing
- Gas heating
- UPVC eaves, soffits and guttering
- Large corner site gardens
Room Details
-
ENTRANCE PORCH:
UPVC double glazed entrance door. Tiled floor. Glazed inner door.
-
ENTRANCE HALL:
Coved ceiling. Recessed lights.
-
LOUNGE: 16' 1" X 12' 1" (4.91m X 3.68m)
Feature brick fireplace with granite hearth and open fire. Coved ceilng and ceiling rose. Solid wood flooring.
-
FITTED KITCHEN/DINING AREA: 18' 6" X 10' 12" (5.64m X 3.35m)
Excellent range of high and low level units. One and a half bowl stainless steel sink unit with mixer taps. Integrated dishwasher, microwave, fridge/freezer, washing machine and tumble dryer. Built in hob and oven. Wine rack. Tiled floor. Recessed lights. Granite worksurfaces.
-
UPVC DOUBLE GLAZED CONSERVATORY: 15' 8" X 10' 8" (4.78m X 3.26m)
Wooden floor. UPVC french doors to rear garden.
-
BEDROOM ONE: 10' 5" X 9' 9" (3.18m X 2.98m)
Coved ceiling.
-
BEDROOM TWO: 9' 9" X 9' 9" (2.98m X 2.96m)
Coved ceiling. Solid wood flooring.
-
REFITTED SHOWER ROOM:
White suite. Large shower cubicle with thermostatically controlled shower. Vanity unit with wash hand basin. WC. PVC panelled ceiling with recessed lights. Heated chrome towel rail. Tiled walls and floor. Extractor fan. Airing cupboard.
-
LANDING:
Velux window.
-
BEDROOM THREE: 10' 0" X 9' 9" (3.05m X 2.97m)
Laminate flooring. Mirrored wardrobes. Access to eaves storage.
-
BEDROOM FOUR: 9' 8" X 9' 7" (2.95m X 2.93m)
Laminate flooring. Wall to wall mirrored wardrobes. Velux window. Access to eaves storage.
-
SHOWER ROOM:
White suite. Shower cubicle with Redring electric shower. Pedestal wash hand basin. Low flush WC. Tiled walls and floor.
-
Large front and side garden in lawn with mature shrubs and flowers. Spacious tarmac driveway with parking for several vehicles. Completely enclosed rear garden in lawn with mature shrubs and flowers. Garden pond. Paved patio area. Outside light and tap. Garden shed.
Location
Show Map
Directions
Off Magheraconluce Road, Annahilt, Hillsborough



