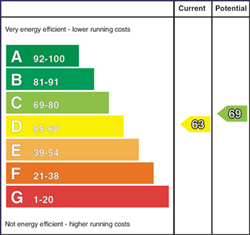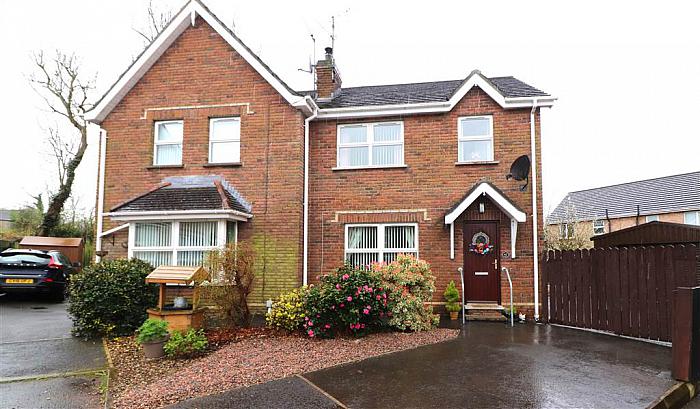Description
A beautifully presented semi detached home located in a quiet cul de sac position in popular Lower Ballinderry.
The property has been loved and enjoyed by the same family since new.
The accommodation consists of a lovely lounge with open fire, excellent kitchen with dining area, downstairs cloakroom with WC, three bedrooms and spacious bathroom.
Outside there is a detached garage and fabulous enclosed Tobermore brick paved rear garden.
Lower Ballinderry is a perfect location for those who want to escape from the hustle and bustle but remain convenient. There is a primary school and bus service in the immediate area. Aghalee village is less than 2 miles away with doctors surgery, convenience store and pharmacy. Good transport links to Belfast add to the overall appeal.
Don't miss out!
Features
- Spacious lounge
- Fitted kitchen/dining area
- Downstairs WC
- 3 bedrooms
- Bathroom with shower cubicle
- UPVC double glazing
- Dual link heating
- Detached garage/workshop
- Enclosed low maintenance rear garden
- Cul de sac setting
Room Details
-
ENTRANCE HALL:
Hardwood entrance door. Tiled floor. Understairs storage area.
-
LOUNGE: 14' 5" X 11' 6" (4.39m X 3.51m)
Feature fireplace with carved pine surround, cast iron inset, granite hearth and back boiler. Laminate flooring.
-
DOWNSTAIRS WC:
White suite. Pedestal wash hand basin. Low flush WC. Tiled floor.
-
FITTED KITCHEN/DINING AREA: 18' 1" X 10' 5" (5.50m X 3.17m)
Excellent range of high and low level units. Glazed display cabinets. One and a half bowl stainless steel sink unit with mixer taps. Plumbed for washing machine. Electric cooker circuit. Cooker filter. Space for fridge/freezer. Larder cupboard. Part tiled walls. Tiled floor. Patio doors to rear garden.
-
LANDING:
Access to part floored roofspace, approached by folding ladder. Hotpress.
-
BEDROOM ONE: 14' 4" X 10' 1" (4.36m X 3.07m)
Laminate flooring.
-
BEDROOM TWO: 11' 2" X 10' 1" (3.40m X 3.07m)
Laminate flooring.
-
BEDROOM THREE: 7' 9" X 7' 8" (2.35m X 2.34m)
(into doorway) Built in cupboard. Laminate flooring.
-
BATHROOM:
White suite. Panelled bath with mixer taps and shower attachment. Shower cubicle with Aqualisa electric shower. Pedestal wash hand basin. Low flush WC. Tiled walls and floor. Extractor fan.
-
DETACHED GARAGE: 15' 11" X 12' 12" (4.85m X 3.95m)
Light and power. Roller door.
-
Low maintenance front garden in pink pebbles with mature planting. Tarmac driveway leading to double entrance gates and tarmac driveway with parking for additional vehicles. Completely enclosed low maintenance rear garden with Tobermore paved patio. Boiler house. Outside light and tap.
Location
Show Map
Directions
Off Aghalee Road, Lower Ballinderry



