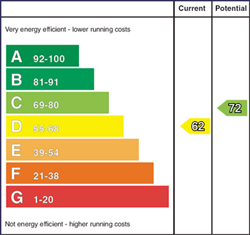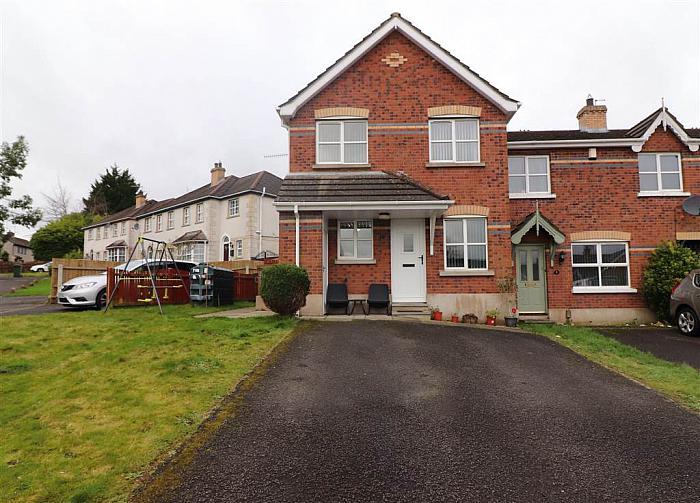Description
A gorgeous town house in a stylish development on the edge of Lisburn.
This property is perfect for those who want a chic pad without breaking the bank.
Inside you will find a lovely open plan lounge with dining and kitchen, two bedrooms and a smart refitted bathroom.
Outside there is a private driveway and garden.
Shops and a bus service can be found in the immediate area and for those commuting Belfast City Centre is only 8.5 miles away.
Don't miss out!
Features
- Open plan lounge/kitchen/dining area
- 2 bedrooms
- Refitted bathroom
- UPVC double glazing
- Oil fired heating
- UPVC eaves, soffits and guttering
- Garden to the side
- Driveway with parking for 2 vehicles
Room Details
-
OPEN PLAN LOUNGE/KITCHEN/DINING AREA: 16' 5" X 16' 4" (5.00m X 4.97m)
UPVC double glazed entrance door. Laminate flooring. Range of high and low level units. Single drainer stainless steel sink unit. Plumbed for washing machine. Electric cooker circuit. Space for fridge/ freezer. Part tiled walls in kitchen area.
-
LANDING:
Access to roofspace.
-
BEDROOM ONE: 12' 10" X 8' 10" (3.91m X 2.68m)
Laminate flooring. Hotpress.
-
BEDROOM TWO: 9' 10" X 7' 9" (3.00m X 2.35m)
Laminate flooring.
-
REFITTED BATHROOM:
White suite. Panelled bath with mixer taps, Mira sport electric shower and shower screen. Vanity unit with wash hand basin. Low flush WC. Fully tiled. PVC panelled ceiling. Heated chrome towel rail.
-
Double driveway. Garden in lawn. Oil tank. Boiler house. Outside store.
Location
Show Map
Directions
Off Derriaghy Road, Lisburn



