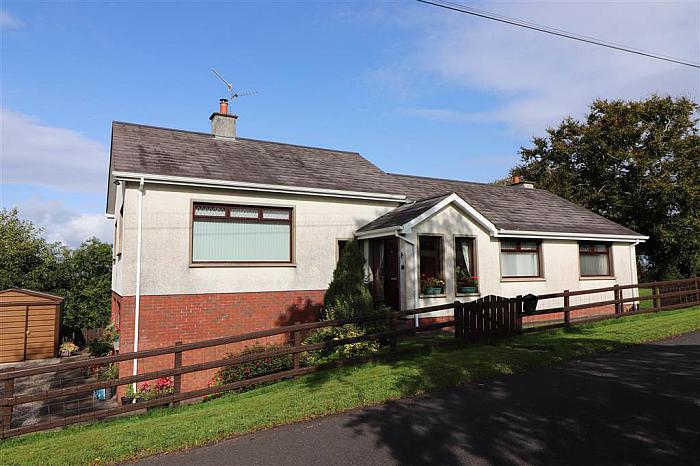Description
A superb split level home that offers fabulous flexibility to suit a growing family's requirements.
The accommodation is spread over 3 floors and consists of two reception room, a large fitted kitchen with dining area, study area/utility space, four bedrooms, master with ensuite and dressing area and family bathroom.
The gardens are beautifully mature and there are excellent parking facilities for multiple vehicles.
This home offers the perfect escape from city living yet is only 8.5 miles from Lisburn City Centre, less than 10 miles from Belfast City Centre and 7.5 miles to Belfast International Airport.
An interesting home - internal viewing is essential to really appreciate the space on offer.
Features
- Spacious lounge
- Dining/family room
- Chestnut fitted kitchen/dining area with countryside views
- 4 bedrooms, master with ensuite and dressing room
- Study/utility area
- Bathroom with separate shower cubicle
- Mahogany double glazed windows
- Gas boiler (replaced October 2023)
- Wired for alarm system
- Spacious gardens in lawn
Room Details
-
ENTRANCE PORCH:
Mahogany glazed entrance door. Tiled floor.
-
ENTRANCE HALL:
Glazed inner door and side panels. Access to part floored roofspace with light.
-
LOUNGE: 17' 0" X 12' 8" (5.19m X 3.87m)
Feature fireplace with woodburning stove. Coved ceiling. Ceiling rose.
-
FITTED KITCHEN/DINING AREA: 24' 12" X 10' 0" (7.61m X 3.06m)
Excellent range of Chestnut high and low level units. One and a half bowl sink unit with mixer taps. Built in hob, oven and microwave. Integrated fridge/freezer. Plumbed for washing machine and dishwasher. Part tiled walls. Solid wood flooring in dining area. Double aspect windows with views over open countryside.
-
DINING ROOM/FAMILY ROOM: 13' 1" X 9' 1" (3.98m X 2.78m)
Feature Adam style fireplace with carved mahogany surround, marble inset and hearth and gas fire.
-
BEDROOM TWO: 12' 5" X 9' 8" (3.78m X 2.94m)
-
BEDROOM THREE: 8' 9" X 8' 8" (2.67m X 2.65m)
-
BEDROOM FOUR/STUDY: 10' 1" X 10' 0" (3.08m X 3.05m)
Laminate flooring.
-
BATHROOM:
Cream coloured suite. Panelled bath. Shower cubicle with Triton electric shower. Pedestal wash hand basin. Low flush WC. Hotpress. Tiled walls and floor. Extractor fan.
-
STUDY AREA/UTILITY SPACE: 19' 9" X 7' 2" (6.03m X 2.18m)
Understairs storage cupboard. New gas boiler. Door to the rear.
-
MASTER BEDROOM: 16' 11" X 10' 5" (5.15m X 3.18m)
Open plan to dressing room.
-
DRESSING ROOM: 10' 10" X 10' 8" (3.29m X 3.24m)
Leading to ensuite.
-
ENSUITE BATHROOM:
White suite. Claw foot bath. Double shower cubicle with thermostatically controlled shower. Pedestal wash hand basin. Low flush WC. Tiled walls and floor. Pine panelled ceiling. Extractor fan.
-
Front garden in lawn enclosed by fencing with double entrance gates and mature shrubs and trees. Excellent parking facilities. Large side gardens in lawn. Paved patio area. Useful steel shed. Outside light and tap. Septic tank. Gas tank.
Location
Show Map
Directions
From Leathemstown Road heading towards Dundrod take a left onto the Cochranstown Road. No 3 is located on the right hand side just before the Tullyrusk Road.



