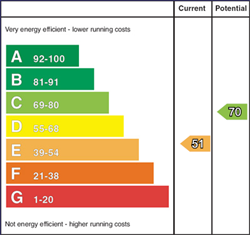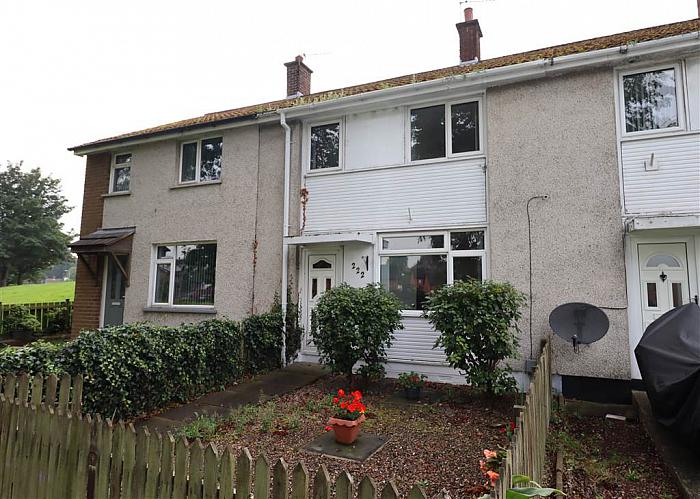Description
A spacious mid terrace home with gorgeous views over a green woodland area.
Located on the popular River Road this home offers superb convenience to shops, schools, road and rail transport.
Inside you will find a lounge, spacious kitchen with dining area, three bedrooms and shower room.
Outside there are low maintenance gardens to the front and rear.
Competititively priced for modernisation - view soon!
Features
- Lounge
- Kitchen/dining area
- 3 bedrooms
- Shower room
- UPVC double glazing
- Oil fired heating
- Front and rear gardens
Room Details
-
ENTRANCE HALL:
Tiled floor.
-
LOUNGE: 13' 11" X 13' 10" (4.24m X 4.21m)
Feature fireplace with electric inset. Tiled floor.
-
KITCHEN/DINING AREA: 17' 5" X 10' 10" (5.31m X 3.30m)
Range of high and low level units. One and a half bowl stainless steel sink unit with mxier taps. Integrated hob and oven. Space for fridge freezer and dishwasher. Plumbed for washing machine. Part tiled walls. Tiled floor. Understairs storage cupboard. Stable door to the rear.
-
LANDING:
Hotpress. Access to roofspace.
-
BEDROOM ONE: 10' 11" X 10' 4" (3.33m X 3.14m)
Sliding mirrored wardrobes. Shower cubicle with Heatstore Espirt shower.
-
BEDROOM TWO: 12' 2" X 8' 9" (3.71m X 2.67m)
Built in wardrobe.
-
BEDROOM THREE: 9' 2" X 8' 2" (2.80m X 2.48m)
(at widest points)
-
SHOWER ROOM:
Shower cubicle with Redring electric shower. Wash hand basin. Low flush WC. Tiled floor and walls.
-
Front garden in pebbles and shrubs. Rear garden with patio, pebbles and shrubs.
Location
Show Map
Directions
River Road, Dunmurry



