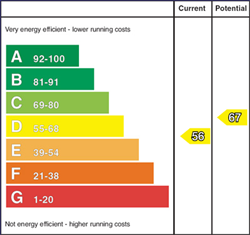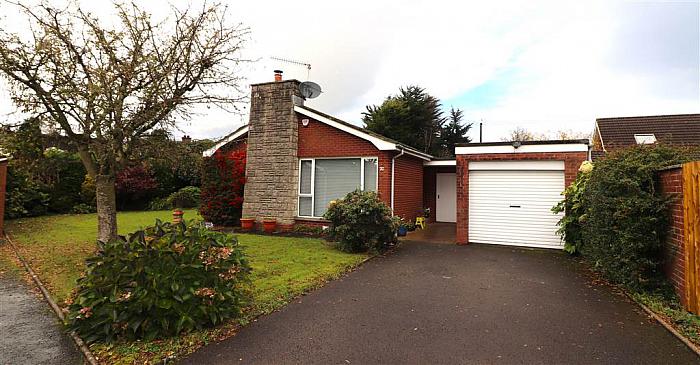Description
A beautifully presented detached bungalow enjoying a wonderfully secluded site and quiet cul de sac setting.
The property had been loved and enjoyed by the same family since new.
Inside the accommodation is deceptively spacious consisting of a large lounge with woodburning stove, dining room, conservatory, kitchen, three bedrooms and modern shower room.
Hambleden is a much sought after small exclusive development located in popular Drumbeg. Sir Thomas and Lady Dixon Park and shops are within a few minutes drive.
Early viewing recommended.
Features
- Spacious lounge
- Fitted kitchen/dining area
- Dining room
- UPVC double glazed conservatory
- 3 bedrooms
- Shower room
- Alarm system
- Detached garage
- UPVC double glazing
- Oil fired heating
- Gardens to the front, side and rear
- Cul de sac position
- Bus service in the immediate area
- Easy access to both Lisburn and Belfast
Room Details
-
ENTRANCE HALL:
UPVC double glazed entrance door. Walk in cloaks cupboard. Oak flooring. Coved ceiling.
-
LOUNGE: 21' 7" X 11' 9" (6.59m X 3.57m)
Feature woodburning stove. Corniced ceiling. Ceiling rose.
-
DINING ROOM: 12' 3" X 9' 10" (3.74m X 3.01m)
Oak floor. French doors to conservatory. Built in display shelving.
-
UPVC DOUBLE GLAZED CONSERVATORY: 11' 0" X 9' 4" (3.36m X 2.84m)
Tiled floor. Door to garden.
-
FITTED KITCHEN/DINING AREA: 11' 2" X 7' 11" (3.41m X 2.41m)
Good range of high and low level units. Single drainer stainless steel sink unit. Electric cooker circuit. Cooker filter. Integrated fridge and microwave. Plumbed for dishwasher. Glazed display cabinets. Breakfast bar. Part tiled walls. Pine panelled ceiling with recessed lights.
-
REAR HALLWAY:
Oak flooring. Hotpress. Access to roofspace.
-
BEDROOM ONE: 12' 2" X 11' 6" (3.72m X 3.50m)
Range of fitted wardrobes.
-
BEDROOM TWO: 11' 11" X 9' 10" (3.62m X 2.99m)
Oak flooring.
-
BEDROOM THREE: 8' 3" X 8' 1" (2.51m X 2.47m)
Oak flooring. Built in wardrobe.
-
SHOWER ROOM:
White suite. Corner shower cubicle with Aqualisa shower. Vanity unit with wash hand basin. Low flush WC. Fully tiled. Recessed lights. Extractor fan.
-
DETACHED GARAGE: 18' 6" X 8' 12" (5.63m X 2.74m)
Light and power. Roller door. Plumbed for washing machine. Oil fired boiler.
-
Front garden in lawn with mature shrubs and trees. Tarmac driveway. Completely enclosed side and rear gardens in lawn with mature shrubs and trees. Brick paved patio area. Decking. Oil tank. Outside light and tap. Greenhouse. Garden sheds.
Location
Show Map
Directions
Off Quarterlands Road, Drumbeg



