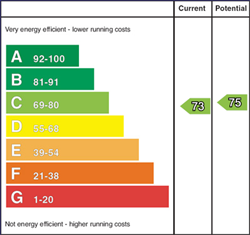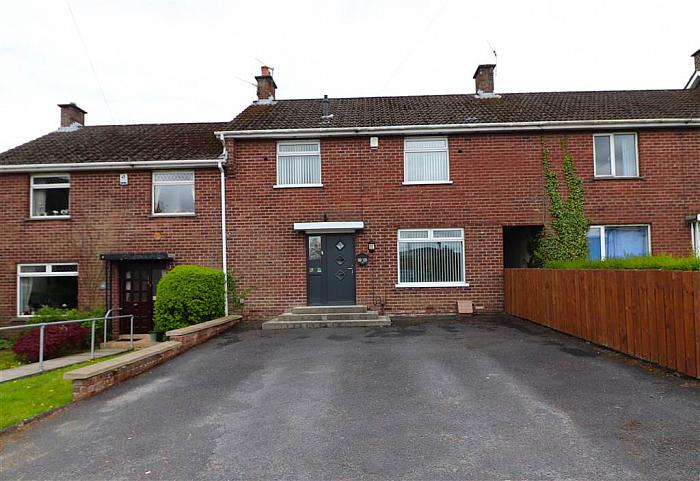Description
A stunning mid terrace home that has been completely refurbished to a super high specification.
The accommodation is deceptively spacious. On the ground floor there is a lounge with french doors to a secluded rear garden and a stunning new kitchen with dining area. On the first floor there are three generous bedrooms and a gorgeous new contemporary bathroom.
The property is situated in a quiet end of cul de sac setting with a lovely open view to the front and a high degree of privacy to the rear.
To the front there is off street parking for three vehicles. The rear garden is completely secluded and is in modern low maintenance pavers. A fabulous insulated cabin is included in the sale. The cabin could be used as a home office, playroom, games or entertainment room.
Shops, a primary school, Leisure Centre and bus service are all in the immediate area. Derriaghy train station is within a short walk.
A truly exceptional home - early viewing recommended!
Features
- Lounge
- Refitted kitchen/dining area
- 3 bedrooms
- Refitted bathroom with separate shower cubicle
- UPVC double glazing
- Gas heating
- New internal doors
- UPVC eaves, soffits and guttering
- Garden cabin with light, power and internal plastering
- Off street parking for up to 3 vehicles
- Low maintenance rear garden
Room Details
-
ENTRANCE HALL:
Composite entrance door. Understairs storage cupboard.
-
LOUNGE: 14' 1" X 11' 11" (4.29m X 3.64m)
Feature tiled floor. UPVC french doors to rear. Coved ceiling.
-
REFITTED KITCHEN/DINING AREA: 20' 8" X 10' 6" (6.29m X 3.19m)
Excellent range of high and low level units. One and a half bowl stainless steel sink unit with mixer taps. Built in 5 ring gas hob, 2 gas ovens with grill. Stainless steel extractor fan. Wine fridge. Integrated fridge/freezer and dishwasher. Plumbed for washing machine. Recessed lights. Feature tiled floor.
-
LANDING:
Access to part floored roofspace approached by folding ladder. Built in cupboard with gas boiler.
-
BEDROOM ONE: 12' 11" X 9' 10" (3.94m X 3.00m)
Laminate flooring.
-
BEDROOM TWO: 14' 2" X 8' 10" (4.31m X 2.70m)
Laminate flooring. Built in wardrobe.
-
BEDROOM THREE: 13' 2" X 10' 8" (4.01m X 3.25m)
(into doorway) Built in wardrobe. Laminate flooring.
-
LUXURY BATHROOM:
White suite. Panelled bath with mixer taps and shower attachment. Shower cubicle with PVC panelled walls and thermostatically controlled shower. Vanity unit with wash hand basin. Low flush WC. Fully tiled. PVC panelled ceiling. Recessed lights. Extractor fan.
-
Off street parking for 3 cars. Completed enclosed rear garden in modern pavers. Garden cabin with light power and plastering internally. Outside light and tap.
Location
Show Map
Directions
Off River Road, Dunmurry



