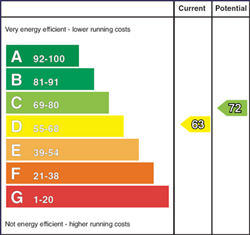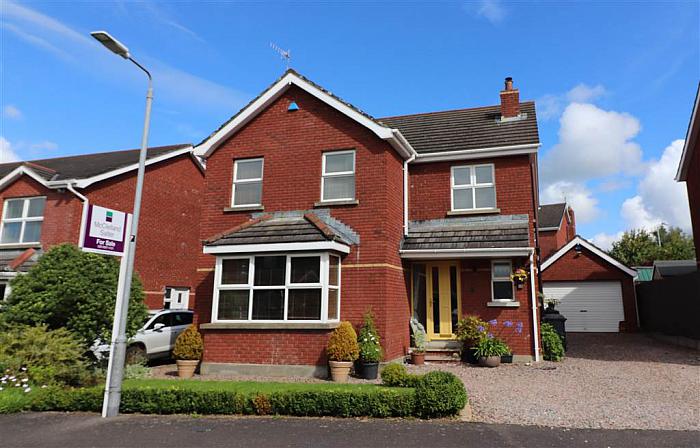Description
A beautiful detached home with an individual twist.
Located in a small select development in popular Annahilt this property enjoys a lovely setting with open aspect to the front.
The accommodation is deceptively spacious extending to almost 1,600 sq ft of elegant living space. Downstairs there is a stunning lounge with reclaimed brick fireplace and woodburning stove4, a large dining room leading ton a gorgeous sun room, fitted kitchen, utility room and downstairs cloakroom. On the first floor there are four bedrooms, master with ensuite, three with fitted wardrobes and a family bathroom.
The outside has been designed to relax and unwind after a busy day with a low maintenance brick paved secluded rear garden.
Annahilt Village has a small supermarket, primary school and regular bus service. Royal Hillsborough with award winning restaurants and stunning Forest Park is within 4 miles. Lisburn is within 8 miles and Sprucefield with M1 and A1 access is only 6 miles away.
A wonderful opportunity to purchase a stylish family home in a popular area.
Features
- Entrance hall
- Lounge with reclaimed brick fireplace and woodburning stove
- Dining room
- Sun room
- Downstairs WC
- Fitted kitchen
- Utility room
- 4 bedrooms, master with ensuite
- Bathroom
- Detached garage
- UPVC double glazed windows
- Oil fired heating
- Front garden in lawn
- Enclosed low maintenance rear garden
Room Details
-
ENTRANCE HALL:
UPVC double glazed entrance door. Tiled floor.
-
DOWNSTAIRS WC:
White suite. Low flush WC. Pedestal wash hand basin. Tiled floor.
-
LOUNGE: 21' 1" X 14' 4" (6.43m X 4.37m)
(at widest point) Feature reclaimed brick fireplace with woodburning stove and slate hearth. Bay window. Solid maple flooring.
-
DINING ROOM: 14' 4" X 13' 8" (4.37m X 4.17m)
(at widest point) Solid maple flooring. Open plan to sun room.
-
SUN ROOM: 12' 7" X 11' 7" (3.84m X 3.53m)
Recessed lights. French doors to rear garden.
-
FITTED KITCHEN: 10' 5" X 10' 4" (3.18m X 3.15m)
Excellent range of unit with solid granite worktops. Stainless steel sink unit with mixer taps. Range cooker with gas hob, double fan assisted oven, 2nd oven, warming drawer and grill. Plumbed for dishwasher. Tiled floor. Recessed lights. Extractor fan.
-
UTILITY ROOM: 7' 6" X 6' 11" (2.29m X 2.11m)
Oil fired boiler. Range of cupboard. Plumbed for washing machine. Tiled floor. Solid granite work surfaces.
-
LANDING:
Hotpress. Access to roofspace.
-
MASTER BEDROOM: 12' 5" X 11' 11" (3.78m X 3.63m)
Wall to wall range of fitted wardrobes.
-
ENSUITE BATHROOM:
White suite. Large shower cubicle with PVC wall panelling. Pedestal wash hand basin. Low flush WC. Tiled walls. Recessed lights. Extractor fan.
-
BEDROOM TWO: 14' 5" X 10' 6" (4.39m X 3.20m)
-
BEDROOM THREE: 10' 6" X 10' 5" (3.20m X 3.18m)
(into doorway)
-
BEDROOM FOUR: 8' 5" X 7' 10" (2.57m X 2.39m)
Range of fitted furniture.
-
MODERN BATHROOM:
White suite. Tiled shower cubicle with Triton electric shower. Corner bath with mixer taps and shower attachment. Pedestal wash hand basin. Low flush WC. Part tiled walls. Chrome heated towel rail.
-
DETACHED GARAGE: 18' 3" X 11' 8" (5.56m X 3.56m)
Light and power.
-
Front garden in lawn with a young privet hedge. Pink pebbled driveway with lots of space for parking a caravan or motorhome. Enclosed private brick paved rear garden, raised beds with colourful shrubs.
Location
Show Map
Directions
Magheraconluce Road, on to Lakeland Road, development is located on right, follow road around, number 6 is on the left.



