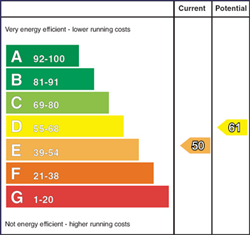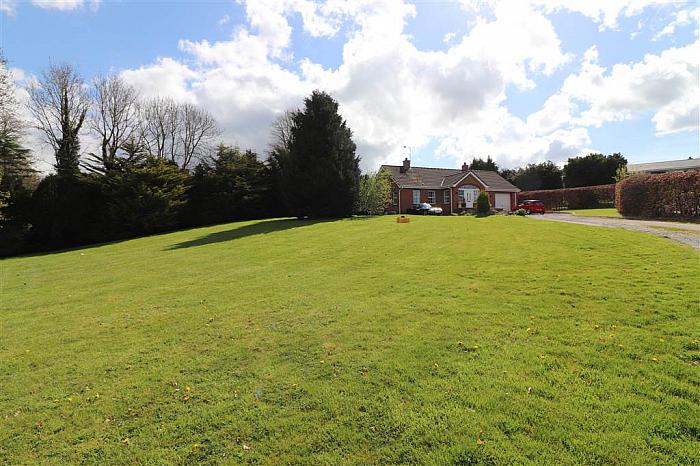Description
A stylish red brick bungalow situated on a slightly elevated site enjoying beautiful countryside views.
The bungalow is set in the middle of the countryside yet is only 3 miles from Royal Hillsborough Village and approximately 3 miles from Sprucefield with M1 and A1 access.
The accommodation consists of a relaxed lounge, excellent fitted kitchen with dining area, 2 double bedrooms, ensuite wet room and bathroom.
The gardens extend to approximately one third of an acre and there is a lovely secluded patio area to the rear.
Hillsborough Village has a host of restaurants, coffee houses and artisan shops along with stunning Castle, Fort and Forest Park,
We expect demand to be strong - early viewing recommended!
Features
- Lounge with feature fireplace
- Kitchen with dining area
- 2 bedrooms
- Master ensuite with wet room
- Bathroom
- Utility room
- Double glazed windows
- Oil fired heating
- Large integral garage
- Driveway parking
- Gardens extending to approximately 1/3 of an acre
Room Details
-
ENTRANCE PORCH:
UPVC double glazed entrance door. Pine panelled ceiling.
-
ENTRANCE HALL:
Glazed entrance door. Hotpress. Access to part floored roofspace.
-
LOUNGE: 16' 10" X 10' 11" (5.14m X 3.33m)
Feature fireplace with open fire. Corner window.
-
KITCHEN: 19' 7" X 10' 6" (5.96m X 3.21m)
Range of high and low level units. Integrated hob and oven. Space for fridge/freezer. One and a half bowl stainless steel sink unit with mixer taps. Tiled floor. Part tiled walls.
-
UTILITY ROOM: 10' 6" X 10' 5" (3.19m X 3.18m)
Plumbed for washing machine. Space for tumble dryer. Sink unit with mixer taps.
-
REAR HALLWAY: 6' 3" X 3' 3" (1.90m X 1.00m)
White suite. WC. Sink unit.
-
BEDROOM ONE: 11' 2" X 9' 10" (3.41m X 3.01m)
Built in wardrobe.
-
ENSUITE WET ROOM:
White suite. Plumbed for shower. Low flush WC. Part tiled walls. Tiled floor.
-
BEDROOM TWO: 8' 8" X 11' 5" (2.64m X 3.47m)
-
BATHROOM: 9' 2" X 7' 3" (2.80m X 2.20m)
White suite. Bath with telephone shower attachment. Shower cubicle with Redring electric shower. Pedestal wash hand basin. Low flush WC. Part tiled walls. Tiled floor.
-
INTEGRAL GARAGE: 20' 2" X 17' 6" (6.15m X 5.33m)
Roller door. Light and power. Currently used as office and storage.
-
Double entrance pillars and gate. Gravel driveway. Large gardens in lawn extending to approximately 1/3 of an acre, enclosed by mature hedging and trees. Private patio area to the rear.
Location
Show Map
Directions
From Hillsborough take Ballynahinch Road turn left onto Comber Road and the property is on the right



