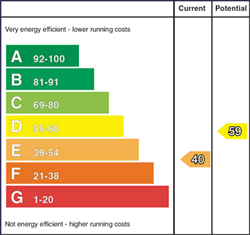Description
A beautiful detached bungalow set in an idyllic location minutes from Hillsborough Village.
An impressive sweeping driveway leads into a pretty courtyard with stable block and access to two separate paddocks. There is a delightful secret garden and a marvellous variety of tree species, perennial shrubs and flowers providing colour all year round. Gardens and paddocks totalling 2.5 acres.
The bungalow is deceptively spacious and provides versatile accommodation consisting of a fabulous drawing room with dining area, excellent fitted Alderwood kitchen open plan to sun room, utility room, four double bedrooms or three bedrooms and a family room, luxury refitted bathroom and separate shower room.
This charming home enjoys the best of both worlds - escapism and convenience. You can enjoy maximum privacy and views across to the Sperrin Mountains from the comfort of your own deck while being a few minutes from Hillsborough Village with a fabulous choice of restaurants and coffee houses. 7 miles from Lisburn, 15 miles from Belfast City Centre and only 18 miles from Belfast City Airport.
Live the dream - view soon!
Features
- Drawing room/dining area
- Cordners solid wood fitted kitchen/dining area
- Sun room
- Utility room
- 3 spacious bedrooms
- Family room/study/4th bedroom
- Stylish bathroom
- UPVC double glazing
- Gas fired heating
- Solid oak internal doors
- Large garage
- Loose box and woodshed/garden store
- Stone built stables/workshop and loose box
- Large gardens to front and side
- 2 paddocks
- Gardens and paddocks totalling 2.5 acres.
- Tarmac driveway
- Raised decked area
- Monitored alarm system
- UPVC eaves, soffits and guttering
Room Details
-
ENTRANCE HALL:
UPVC double glazed entrance doors to both sides. Laminate flooring. Glazed solid oak french doors to drawing room. Large built in cupboard.
-
DRAWING ROOM/DINING AREA: 26' 0" X 22' 0" (7.93m X 6.71m)
Feature stone fireplace with slate mantle and Charnwood multi fuel stove. French oak flooring. Recessed lights. Coved ceiling. Glazed door to kitchen and sun room.
-
FITTED KITCHEN 12' 0" X 12' 0" (3.66m X 3.66m)
Excellent range of Alder high and low level units with concealed lighting. Granite worktop. Built in Smeg gas hob, AEG electric oven and Bosch combination microwave. Integrated AEG fridge and Beko dishwasher. Stainless steel cooker canopy with extractor fan. One and a half bowl sink unit. Part tiled walls. Recessed lights. Open plan to sun room.
-
SUN ROOM: 16' 0" X 12' 0" (4.88m X 3.66m)
Slate flooring. French doors to decked area.
-
UTILITY ROOM: 12' 0" X 8' 1" (3.66m X 2.47m)
Range of high and low level units. Plumbed for washing machine. Vented for tumble dryer. Single drainer stainless steel sink unit. Gas fired Worchester boiler. Solar panel meter.
-
REAR HALL:
Walk in hotpress with lagged copper cylinder and immersion heater. Laminate flooring.
-
SHOWER ROOM:
White suite. Shower cubicle with Mira sport shower. WC. Pedestal wash hand basin . Bidet. Extractor fan. Tiled floor. Access to roofspace.
-
4TH BEDROOM/FAMILY ROOM/STUDY: 18' 5" X 12' 12" (5.61m X 3.96m)
Feature fireplace with slate inset and hearth and Gazco inset gas fire. Range of made to measure cupboards and storage.
-
MASTER BEDROOM: 17' 0" X 10' 0" (5.18m X 3.05m)
Double built in sliding mirrored wardrobes. French door to garden.
-
BEDROOM TWO: 13' 12" X 12' 12" (4.27m X 3.96m)
Double built in wardrobe. Laminate flooring. Access to floored roofspace, approached by Slingsby type ladder with light.
-
BEDROOM THREE: 13' 12" X 10' 5" (4.27m X 3.18m)
Double built in wardrobe.
-
STYLISH BATHROOM:
White suite. Corner bath with mixer taps and shower attachment. Corner shower cubicle with Aqualisa power shower. Vanity unit with wash hand basin. Feature mirror. WC. Two heated chrome towel rails. Range of useful fitted furniture. Fully tiled. PVC panelled ceiling. Recessed lights. Extractor fan.
-
DETACHED GARAGE: 25' 11" X 11' 10" (7.89m X 3.61m)
Light and power. Car port.
-
STONE BUILT STABLES/WORKSHOP AND LOOSE BOX:
Currently used as a work shop. Light, power and water.
-
WOOD SHED/GARDEN STORE: 26' 1" X 10' 9" (7.95m X 3.28m)
Light and power.
-
Sweeping tarmac driveway leading to courtyard. Front and side gardens in lawn with mature shrubs, herbaceous perennials and wonderful variety of trees. Secret garden in lawn with mature trees and shrubs. Greenhouse. Two separate paddocks one boarding onto stream and bluebell copse on Southern boundary. Feature decked area. Outside light and tap.
Location
Show Map
Directions
Take the Ballygowan Road from the A1 then turn right onto Corcreeny Road



