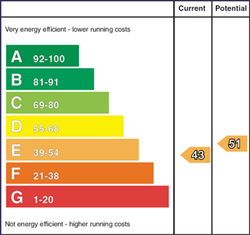Description
A beautifully maintained detached home enjoying a wonderfully mature corner site in the exceptionally popular Carnreagh area of Hillsborough.
The property is meticulously presented throughout. On the ground floor there is an impressive entrance hall with vaulted ceiling, a relaxed lounge, separate dining room, superb refitted kitchen, utility room and downstairs WC. The first floor offers four generous bedrooms and a contemporary refitted shower room.
Although the accommodation is spacious there is lots of potential for further expansion subject to relevant approvals.
The gardens are planted with an interesting variety of colourful shrubs and trees and there is a lovely secluded area to the rear which is perfect for alfresco dining.
Royal Hillsborough is renowned for its Georgian architecture, Castle, Fort and Forest Park. There are a host of coffee shops, pubs and restaurants as well as a primary school all within a short walk.
We expect demand to be strong - early viewing recommended!
Features
- Entrance hall with vaulted ceiling
- Spacious lounge
- Dining room
- Refitted kitchen/dining area
- Utility room
- Downstairs WC
- 4 bedrooms
- Refitted shower room
- Integral garage
- UPVC double glazing
- Oil fired heating
- UPVC eaves, soffits and guttering
- Front and side garden in lawn
- Completely enclosed rear garden
Room Details
-
ENTRANCE HALL:
UPVC double glazed entrance door. Vaulted ceiling. Glazed door to lounge and kitchen. Wooden flooring.
-
LOUNGE: 18' 7" X 12' 10" (5.67m X 3.91m)
Feature marble fireplace with gas fire. Wooden flooring. Coved ceiling. Recessed lights. French doors to dining room. Dual aspect windows.
-
DINING ROOM: 12' 9" X 10' 10" (3.88m X 3.30m)
Wooden flooring. UPVC french doors to rear decked area. Coved ceiling.
-
REFITTED KITCHEN/DINING AREA: 12' 10" X 12' 8" (3.91m X 3.86m)
Excellent range of high and low level units. Stainless steel sink unit. Integrated Neff induction hob and oven. Integrated microwave and dishwasher. Integrated fridge. Glazed display cabinet and display shelving. Wine rack. Corniced ceiling. Tiled floor.
-
UTILITY ROOM: 8' 4" X 5' 1" (2.54m X 1.55m)
Stainless steel sink unit with mixer taps. Plumbed for washing machine. Plate rack. Tiled floor.
-
DOWNSTAIRS WC:
White suite. Pedestal wash hand basin. Low flush WC. Tiled floor.
-
LANDING:
Hotpress. Coved ceiling.
-
BEDROOM ONE: 11' 5" X 10' 8" (3.49m X 3.25m)
Double fitted wardrobes. Wooden flooring.
-
BEDROOM TWO: 10' 10" X 9' 3" (3.31m X 2.81m)
Double built in wardrobe. Wooden flooring.
-
BEDROOM THREE: 13' 9" X 9' 0" (4.18m X 2.75m)
Large built in cupboard. Wooden flooring.
-
BEDROOM FOUR:
(Currently used as a study) Wooden flooring. Range of fitted furniture.
-
SHOWER ROOM:
White suite. Large walk in shower cubicle. Vanity unit with double wash hand basins. Low flush WC. Heated chrome towel rail. PVC panelled walls. Access to roofspace. Fully tiled. Recessed lights.
-
INTEGRAL GARAGE: 18' 12" X 10' 12" (5.79m X 3.34m)
Remote controlled up and over door. Light and power. Oil fired boiler.
-
Tarmac driveway and parking area with room for extra vehicles, caravan or motorhome. Front and side garden in lawn with mature shrubs, flowers and trees. Completely enclosed secluded rear garden with mature shrubs. Raised decked area. Outside lights and tap.
Location
Show Map
Directions
Off Carnreagh Road, Hillsborough



