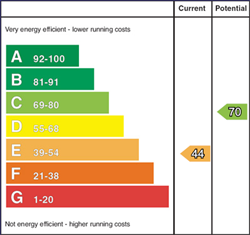Description
A recently refurbished mid terrace home with detached garage and private driveway.
The property has been redecorated, recarpeted and new UPVC double glazed windows have just been fitted.
The accommodation consists of a lounge, kitchen with dining area, three bedrooms and modern bathroom.
Outside there is a neat garden to the front, secluded paved rear courtyard garden, driveway and garage with attached store.
Number 6 is located in a quiet cul de sac setting with lovely open aspect to the rear.
Shops and a bus service are in the immediate area. Lisburn City Centre is only 3 miles away and Belfast City Centre 8 miles.
Don't miss out!
Features
- Lounge
- Fitted kitchen/dining area
- 3 bedrooms
- Modern bathroom
- UPVC double glazing
- Dual link heating
- New internal doors
- Secluded paved courtyard garden to the rear
- Garage with attached store
- Driveway
- Cul de sac setting
Room Details
-
ENTRANCE HALL:
Composite entrance door.
-
LOUNGE: 13' 10" X 11' 3" (4.22m X 3.44m)
Feature fireplace with open fire and high output back boiler. New laminate flooring. Understairs storage cupboard.
-
FITTED KITCHEN/DINING AREA: 17' 2" X 8' 7" (5.24m X 2.62m)
Range of high and low level units. One and a half bowl sink unit. Extractor fan. PVC wall panelling.
-
LANDING:
-
BEDROOM ONE: 10' 8" X 8' 7" (3.26m X 2.61m)
Built in wardrobe.
-
BEDROOM TWO: 11' 4" X 9' 10" (3.45m X 3.00m)
-
BEDROOM THREE: 8' 12" X 8' 3" (2.74m X 2.52m)
Laminate flooring.
-
BATHROOM:
White suite. Panelled bath with Triton electric shower and shower screen. Vanity unit with wash hand basin. Low flush WC. Fully tiled. Chrome towel rail.
-
DETACHED GARAGE: 15' 1" X 9' 2" (4.59m X 2.79m)
-
ATTACHED STORE: 12' 1" X 9' 2" (3.68m X 2.79m)
-
Neat enclosed front garden in lawn with shrubs. Utility house with plumbing for washing machine. Boiler house. Paved garden to the rear. Vehicular access to the rear. Tarmac driveway.
Location
Show Map
Directions
Off Derriaghy Road, Lisburn



