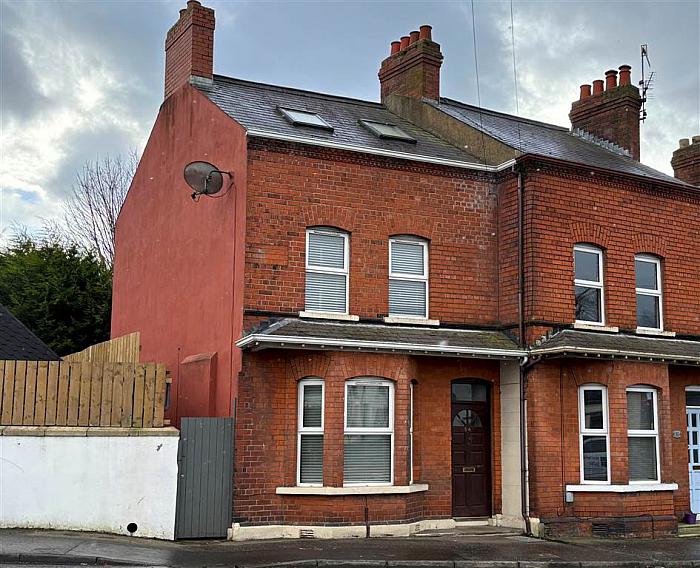Description
A lovely period three storey end terrace home located minutes from Lisburn City Centre.
The property is deceptively spacious with accommodation extending to over 1,000 sq ft.
The ground floor consists of a lounge, family/dining room and fitted kitchen. On the first floor there are two bedrooms and bathroom, with master bedroom on the second floor.
The property has retained many of its original features with cast iron fireplaces and lovely corniced ceilings.
Convenience of location is superb with shops, schools, M1 and A1 access all within a few minutes drive.
Competitively priced to allow for further modernisation.
Features
- Lounge with bay window
- Family/dining room
- Fitted kitchen
- 3 bedrooms, one with walk in wardrobe
- Bathroom
- Utility store with plumbing for washing machine
- UPVC double glazing
- Oil fired heating
- Rear garden
Room Details
-
ENTRANCE HALL:
Mahogany entrance door. Wooden flooring. Corniced ceiling.
-
LOUNGE: 13' 1" X 11' 1" (3.99m X 3.38m)
(into bay window) Feature cast iron fireplace with open fire. Wooden floor. Corniced ceiling.
-
DINING/FAMILY ROOM: 10' 11" X 9' 10" (3.33m X 3.00m)
Wooden flooring. Corniced ceiling. French doors to lounge. Understairs storage cupboard.
-
FITTED KITCHEN: 10' 6" X 6' 5" (3.20m X 1.96m)
Excellent range of high and low level units. One and a half bowl stainless steel sink unit. Understrip lighting. Recessed lights. Part tiled walls.
-
LANDING:
Corniced ceiling.
-
BEDROOM ONE: 14' 11" X 11' 3" (4.55m X 3.43m)
Feature cast iron fireplace. Laminate flooring.
-
BEDROOM TWO: 11' 6" X 8' 7" (3.51m X 2.62m)
-
BATHROOM:
White suite. Panelled bath with Mira electric shower. Pedestal wash hand basin. Low flush WC. PVC panelled walls. Hotpress. Extractor fan.
-
BEDROOM THREE: 15' 8" X 13' 5" (4.78m X 4.09m)
Walk in wardrobe or office space. Recessed lights. Velux windows.
-
Rear yard with outside light and tap. Rear garden with tree border. Pedestrian access. Utility room with plumbing for washing machine, light and power.
Location
Show Map
Directions
Off Saintfield Road, Lisburn



