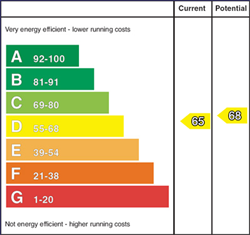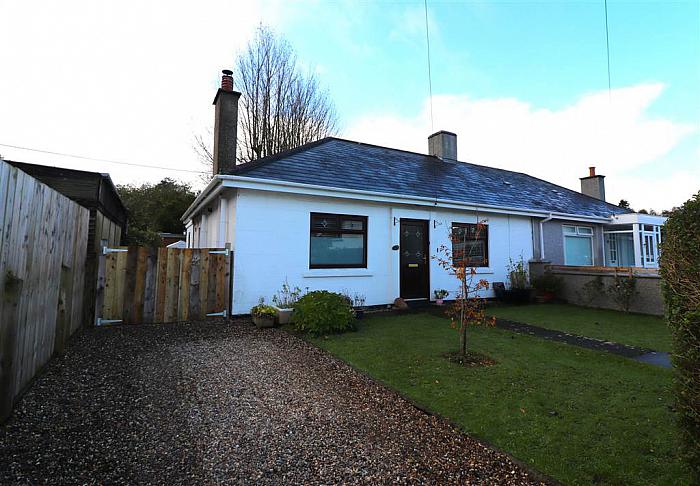Description
CASH OFFERS ONLY!!!!
A gorgeous extended semi detached bungalow with lovely secluded south facing rear garden and open view to the front.
The property has been thoughtfully modernised and is beautifully presented with many individual features.
The accommodation is surprisingly spacious consisting of a lounge with woodburning stove, contemporary fitted kitchen leading into dining room, three generous sized bedrooms and a stylish shower room.
Outside there is a neat front garden, parking area and excellent mature private rear garden wtih large patio area.
Victory Street is located in the popular Hilden area. Hilden Train Station, shops and schools are all in the immediate area. For those who enjoy the great outdoors the Lagan Towpath and Glenmore Parkland Trail are within a few minutes walk.
A truly outstanding home- early viewing recommended!
Features
- CASH OFFER ONLY!!!!
- Lounge
- Extended fitted kitchen/dining area
- 3 bedrooms
- Shower room
- Replaced internal doors
- UPVC double glazing
- Gas heating
- UPVC eaves, soffits and guttering
- Front garden in lawn
- Driveway with double entrance gates
- South facing mature rear garden in lawn
Room Details
-
ENTRANCE HALL:
UPVC double glazed entrance door. Access to roofspace approached by Slingsby type ladder. Dado rail.
-
LOUNGE: 15' 1" X 11' 3" (4.59m X 3.42m)
Feature fireplace with woodburning stove and slate hearth. Open plan to:
-
REFITTED KITCHEN/DINING AREA: 18' 11" X 16' 8" (5.76m X 5.09m)
(at maximum points, narrowing to 2.58m) Excellent range of high and low level units. Built in hob and under oven. Extractor fan. Integrated dishwasher. Plumbed for washing machine. Belfast sink unit. Part tiled walls. UPVC stable door to rear garden. Recessed lights. Feature skylight.
-
BEDROOM ONE: 13' 7" X 11' 1" (4.14m X 3.38m)
-
BEDROOM TWO: 13' 3" X 7' 10" (4.04m X 2.39m)
-
BEDROOM THREE: 9' 11" X 6' 11" (3.02m X 2.11m)
-
REFITTED SHOWER ROOM:
White suite. Large shower cubicle with handshower and rainshower. Vanity unit with wash hand basin. Low flush WC. Fully tiled walls and floor. PVC panelled ceiling with recessed lights. Extractor fan. Heated towel rail. Airing cupboard. Access to roofspace.
-
Front garden in lawn enclosed by mature hedging. Driveway with double entrance gates. Enclosed mature south facing rear garden in lawn. Paved patio area. Outside light, tap and double power socket. Garden shed (10ft x 12ft).
Location
Show Map
Directions
Off Grand Street, Lisburn



