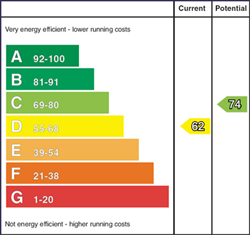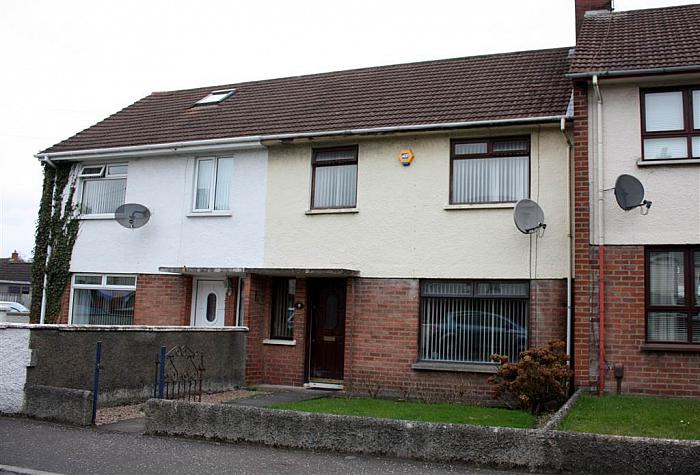Description
A spacious three bedroom town house located minutes from Lisburn City centre.
The property consists of a relaxed lounge, kitchen with dining area, three bedrooms and bathroom. There is a neat garden to the front and enclosed off street parking to the rear.
For those commuting this location is superb. M1 and A1 access are within a few minutes drive.
Shops, schools and a bus service also operates in the immediate area.
Priced to allow for finishing touches!
Features
- Lounge
- Fitted kitchen/dining area
- 3 bedrooms
- Bathroom
- Hardwood double glazing
- Oil fired heating
- Off street parking to the rear
Room Details
-
ENTRANCE HALL:
Mahogany entrance door. Wooden flooring.
-
LOUNGE: 13' 7" X 12' 2" (4.14m X 3.71m)
Feature ornamental pine fireplace. Wooden floor.
-
KITCHEN/DINING AREA: 19' 8" X 8' 9" (5.99m X 2.67m)
Good range of high and low level units. Built in hob and under oven. Built in fridge and freezer. Tiled floor. Part tiled walls.
-
LANDING:
-
BEDROOM ONE: 12' 1" X 12' 0" (3.68m X 3.66m)
Laminate flooring.
-
BEDROOM TWO: 11' 5" X 9' 0" (3.48m X 2.74m)
Laminate flooring.
-
BEDROOM THREE: 9' 5" X 9' 0" (2.87m X 2.74m)
(widest point) Laminate flooring.
-
BATHROOM:
White suite. Panelled bath. Tiled shower cubicle with Triton electric shower. Pedestal wash hand basin. Low flush WC.
-
Front garden in lawn. Low maintenance rear garden, completely enclosed by fencing. Vehicular access for off street parking. Garden shed.
Location
Show Map
Directions
Off Ballynahinch Road, Lisburn


