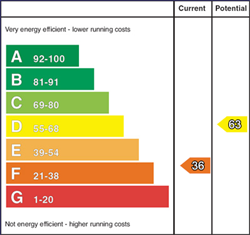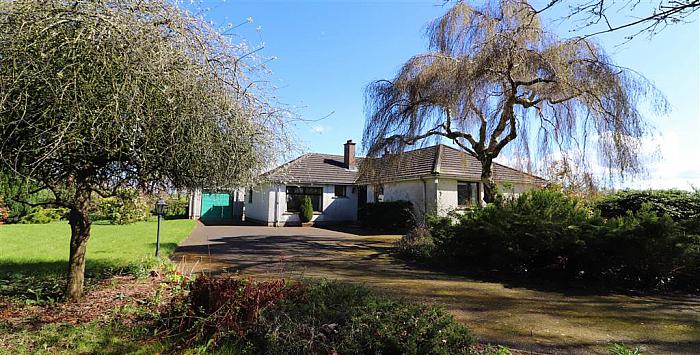Description
A beautiful detached bungalow in a gorgeous semi rural setting with stunning views.
Kilcorig Road is a quaint country road just off the Ballinderry Road. The location is perfect for those who want to escape from the hustle and bustle yet remain convenient. Lisburn City Centre is only 4 miles away and Sprucefield with M1 and A1 access is approximately 4.5 miles from the bungalow.
The accommodation is bright, spacious and well proportioned. There is a lovely lounge with double aspect windows, family room, conservatory, large kitchen with dining, utility room, 3 bedrooms, ensuite shower room and bathroom.
The bungalow is approached by a sweeping driveway and the mature gardens are planted with a wonderful variety of shrubs, trees and flowers.
We expect demand to be strong, early viewing recommended!
Features
- Lounge/dining
- Family room
- UPVC double glazed conservatory
- Fitted kitchen/dining area
- Utility room with WC
- 3 bedrooms, master with ensuite
- Bathroom
- Detached garage
- Solar panels (owned by vendor)
- Mahogany double glazing
- Oil fired heating
- Large gardens to the front, side and rear
Room Details
-
ENTRANCE PORCH:
Glazed mahogany entrance door. Tiled floor.
-
ENTRANCE HALL:
Glazed inner door. Access to part floored roofspace. Coved ceiling. Hotpress with insulated copper cylinder and Willis type immersion heater.
-
LOUNGE/DINING ROOM: 21' 7" X 18' 4" (6.57m X 5.60m)
Double aspect windows.
-
FAMILY ROOM: 21' 6" X 13' 12" (6.55m X 4.26m)
Feature Adam style fireplace with carved mahogany surround, marble inset and hearth and open fire. Coved ceiling. Double apsect windows with views over open countryside. Patio doors to:
-
UPVC DOUBLE GLAZED CONSERVATORY: 14' 4" X 8' 6" (4.37m X 2.59m)
Tiled floor.
-
FITTED KITCHEN/DINING AREA: 18' 10" X 16' 6" (5.74m X 5.03m)
(at maximum points) Good range of high and low level units. Electric cooker circuit. Double drainer stainless steel sink unit with mixer taps. Rayburn oil fired range with 2 ovens and hot plate. Plumbed for dishwasher. Solid wood flooring. Part tiled walls. Recessed lights.
-
UTILITY ROOM: 15' 9" X 10' 6" (4.79m X 3.19m)
Single drainer stainless steel sink unit. Oil fired boiler. Plumbed for washing machine. Tiled floor. Separate WC.
-
MASTER BEDROOM: 9' 9" X 9' 9" (2.98m X 2.97m)
Double built in wardrobe.
-
ENSUITE:
Shower. Vanity unit with wash hand basin. Low flush WC. Fully tiled. Recessed lights. Heated chrome towel rail.
-
BEDROOM TWO: 10' 9" X 9' 1" (3.28m X 2.78m)
Double built in wardrobe.
-
BEDROOM THREE: 9' 7" X 9' 6" (2.91m X 2.90m)
Built in wardrobes.
-
BATHROOM:
Coloured suite. Panelled bath with Aqualisa shower. Pedestal wash hand basin. Low flush WC. Part tiled walls. Tiled floor.
-
DETACHED GARAGE: 17' 5" X 11' 2" (5.32m X 3.41m)
Up and over door. Light and power.
-
Mature front, side and rear garden in lawn with trees, flowers and shrubs. Green house. Tarmac driveway with ample parking for several vehicles. Double entrance gates. Outside lights and tap. Oil tank.
Location
Show Map
Directions
Off Ballinderry Road, Lisburn



