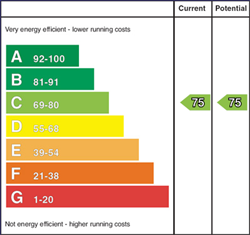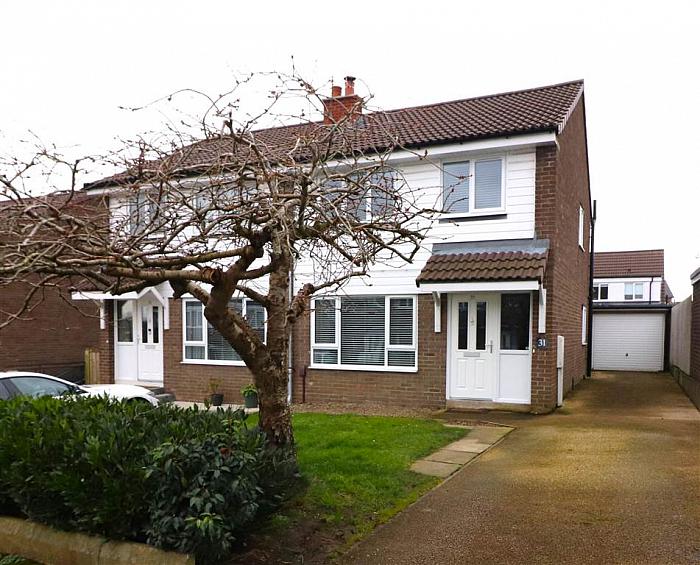Description
A beautifully presented smei detached chalet homelocated in the popular Mountview area of Lisburn.
The property has undergone extensive renovation. The works include refitted kitchen and bathroom, full electrical re-wire, new gas heating system, new roof covering on main dwelling and garage. A lovely woodburning stove has also been fitted in the lounge.
The properties are available only to purchase through the Fairshare Equity Purchase scheme only. (https://fairshare.org.uk/)
How do I buy?
· Clients must have written financial approval from Fairstone Financial
· Management (Mortgage Advisors https://www.fairstoneni.co.uk/ ) and Fairshare before being considered for purchase
Step 1. Telephone/email McClelland Salter and provide contact details
Step 2. Fairstone Financial Management with contact you to provide mortgage advice/options
Step 3. On receipt of "Mortgage Approval in Principle" Fairshare will contact you regarding suitability for the Fairshare Scheme
Step 4. If successful you are then eligible to purchase
Features
- Lounge/dining room
- Refitted kitchen
- Utility room
- 3 bedrooms
- Refitted bathroom
- Re-wired
- UPVC double glazed windows and doors
- Gas heating
- Garage
- Front and rear gardens
Room Details
-
ENTRANCE HALL:
Composite entrance door. Feature wood panelled walls.
-
LOUNGE: 12' 7" X 10' 1" (3.83m X 3.07m)
Feature cast iron stove and slate hearth. Laminate flooring. Open plan to:
-
DINING ROOM: 12' 2" X 8' 10" (3.72m X 2.69m)
Laminate flooring.
-
REFITTED KITCHEN: 18' 1" X 7' 3" (5.50m X 2.22m)
Excellent range of high and low level units. Single drainer stainless steel sink unit with mixer taps. Electric cooker circuit. Space for fridge/freezer. Plumbed for washing machine. Part tiled walls. Useful larder cupboard.
-
LANDING:
Access to roofspace.
-
BEDROOM ONE: 12' 12" X 9' 7" (3.95m X 2.92m)
Built in wardrobes.
-
BEDROOM TWO: 9' 12" X 9' 10" (3.04m X 3.01m)
Built in wardrobe.
-
BEDROOM THREE: 9' 6" X 6' 8" (2.90m X 2.04m)
Laminate flooring. Built in wardrobe.
-
BATHROOM:
White suite. Panelled bath with hand shower and shower screen. Pedestal wash hand basin. Low flush WC. Part tiled walls. Extractor fan.
-
DETACHED GARAGE: 16' 7" X 9' 1" (5.06m X 2.77m)
Light and power. Up and over door.
-
Front garden in lawn. Driveway. Completely enclosed rear garden in lawn with paved patio. Store. Outside light and tap.
Location
Show Map
Directions
Off Belsize Road, Lisburn



