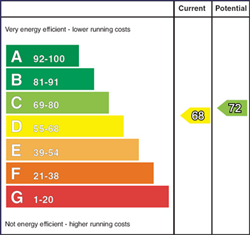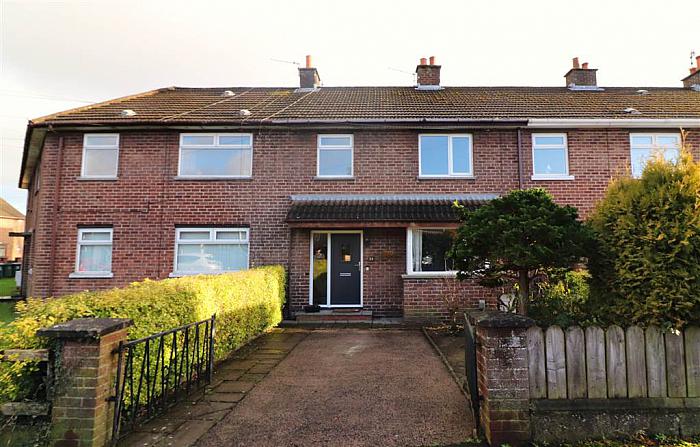Description
A lovely extended mid terrace home with off street parking to the front.
Inside you will find a relaxed lounge, spacious dining room, refitted kitchen, three generous sized bedrooms and refitted bathroom.
Outside there is a spacious enclosed low maintenance garden to the rear.
Lawnmount is a super location for those who want convenience. Shops, schools, Hilden Train Station and a bus service are all within minutes walk.
Early viewing recommended.
Features
- Lounge
- Dining room
- Newly fitted kitchen
- Modern bathroom
- 3 bedrooms
- UPVC double glazing
- Gas heating
- UPVC eaves, soffits and guttering
- Off street parking
- Low maintenance rear garden
Room Details
-
ENTRANCE HALL:
Composite entrance door. Laminate flooring. Understairs storage area. Recessed lights. Glazed door to lounge and dining room.
-
LOUNGE: 12' 10" X 10' 2" (3.91m X 3.09m)
Recessed lights.
-
DINING ROOM: 12' 11" X 10' 2" (3.93m X 3.10m)
Recessed lights. Laminate flooring. Built in storage. Coved ceiling. Open plan to:
-
REFITTED KITCHEN: 9' 10" X 6' 7" (3.00m X 2.00m)
Excellent range of high and low level units. Built in hob and oven. Extractor fan. Sink unit with mixer taps. Plumbed for washing machine. Part tiled walls. Tiled floor. Recessed lights.
-
STYLISH REFITTED BATHROOM:
White suite. Panelled bath with mixer taps, shower and shower screen. Vanity unit with wash hand basin. Low flush WC. Fully tiled. PVC panelled ceiling with recessed lights.
-
LANDING:
Access to roofspace. Wood panelled ceiling.
-
BEDROOM ONE: 10' 12" X 10' 11" (3.35m X 3.32m)
-
BEDROOM TWO: 10' 10" X 9' 6" (3.29m X 2.89m)
Built in wardrobes.
-
BEDROOM THREE: 10' 11" X 6' 8" (3.33m X 2.04m)
-
Off street parking to the front, enclosed by double entrance gates. Low maintenance rear garden with shrub beds and borders. Covered rear yard with garden store. Outside light and tap.
Location
Show Map
Directions
Off Grand Street, Lisburn



