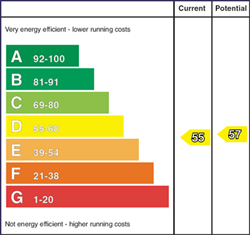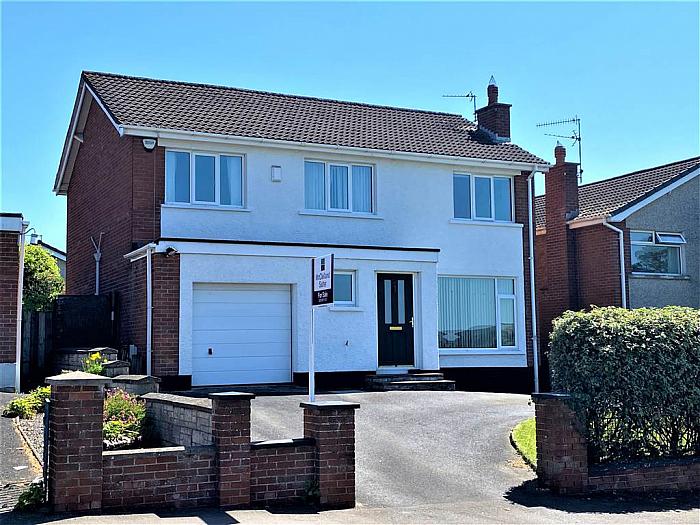Description
A house with a view!
A beautifully refurbished detached home located on the popular Laurel Hill Road with stunning views across a gorgeous mature green.
The property is deceptively spacious with two plus reception rooms, a fitted kitchen, downstairs WC, 4 bedrooms, 2 with ensuite and a modern bathroom.
To the front there are excellent parking facilities and to the rear is a lovely enclosed private garden.
Schools, shops and a regular bus service are located in the immediate area. Lisburn Train Station and City Centre are all within pleasant walking distance.
A fabulous family home - view soon!
Features
- Lounge
- Family room
- Fitted kitchen/dining area
- Downstairs WC
- 4 bedrooms, 2 with ensuite
- Bathroom
- Integral garage
- UPVC double glazing
- UPVC eaves, soffits and guttering
- Gas heating
- Front and rear gardens
Room Details
-
ENTRANCE HALL:
Composite entrance door. Tiled floor. Understairs storage area.
-
DOWNSTAIRS WC:
White suite. WC. Wash hand basin. Tiled floor.
-
LOUNGE: 13' 9" X 12' 10" (4.18m X 3.92m)
Feature fireplace with cast iron inset and open fire. Coved ceiling. Oak flooring.
-
FAMILY ROOM: 10' 7" X 11' 3" (3.22m X 3.44m)
French doors to rear garden. Tiled floor.
-
FITTED KITCHEN/DINING AREA: 19' 12" X 10' 12" (6.09m X 3.35m)
Excellent range of high and low level units. Range cooker with five gas rings, electric oven, grill and warming oven. One and a half bowl sink unit with mixer taps. Extractor fan. Plumbed for dishwasher. Vertical radiator. Tiled floor. Part tiled walls. UPVC french doors to rear.
-
LANDING:
Access to roofspace.
-
MASTER BEDROOM: 12' 7" X 9' 10" (3.83m X 3.01m)
-
ENSUITE:
White suite. Tiled shower cubicle with electric shower. Pedestal wash hand basin. Low flush WC. Part tiled walls.
-
BEDROOM TWO: 10' 4" X 9' 3" (3.14m X 2.81m)
Built in cupboard.
-
ENSUITE:
White suite. Tiled shower cubicle. Wash hand basin. Low flush WC. Tiled floor.
-
BEDROOM THREE: 13' 7" X 9' 10" (4.14m X 3.00m)
-
BEDROOM FOUR: 9' 10" X 9' 8" (3.00m X 2.94m)
-
BATHROOM:
White suite. Panelled bath with mixer taps. Shower cubicle with Redring electric shower. Pedestal wash hand basin. Low flush WC. Built in cupboard. Tiled floor and walls.
-
INTEGRAL GARAGE: 19' 9" X 9' 5" (6.01m X 2.88m)
Light and power. Gas boiler. Plumbed for washing machine. Up and over door.
-
Tarmac driveway and parking forecourt. Completely enclosed rear garden with paved patio area. Outside light.
Location
Show Map
Directions
Laurel Hill Road, Lisburn



