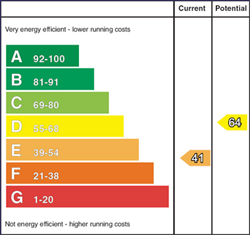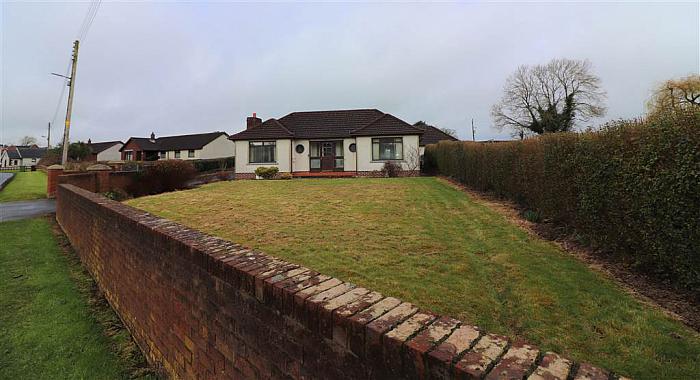Description
A super opportunity to enjoy country living in this attractive detached bungalow.
The bungalow is located in a lovely semi rural setting yet is only 3.5 miles from Royal Hillsborough, 3.7 miles from Lisburn City Centre and less than 4 miles from Sprucefield with M1 access.
The site extends to approximately 0.5 acres allowing for plenty of room for further expansion or will appeal to those with green fingers or clients with equestrian interests.
The accommodation consists of a large lounge, spacious fitted kitchen with dining area, sun room, two double bedrooms, master with ensuite and dressing and family bathroom.
There is a detached double garage to the rear and lots of parking.
Features
- Lounge
- Fitted kitchen/dining area
- Sun room
- 2 bedrooms, master with ensuite and dressing area
- Bathroom with separate WC
- Large detached garage
- Oil fired heating
- Double glazed windows
- Large gardens extending to approximately 0.5 acres
Room Details
-
ENTRANCE PORCH:
Glazed mahogany entrance door and glazed side panels. Tiled floor.
-
ENTRANCE HALL:
Glazed hardwood inner door. Coved ceiling. Hotpress.
-
LOUNGE: 19' 11" X 11' 0" (6.08m X 3.36m)
Feature Adam style fireplace with tiled inset and hearth and electric fire. Glazed door from entrance hall. Coved ceiling. Ceiling rose. Double aspect windows.
-
FITTED KITCHEN/DINING AREA: 14' 7" X 12' 7" (4.45m X 3.83m)
Good range of high and low level units. Glazed display cabinets. One and a half bowl stainless steel sink unit with mixer taps. Built in hob and double oven. Extractor fan. Part tiled walls. Tiled floor. Integrated fridge/freezer. Integrated washing machine. French doors to sun room.
-
SUN ROOM: 14' 6" X 11' 6" (4.43m X 3.50m)
Pine panelled vaulted ceiling. French doors to rear. Tiled floor.
-
MASTER BEDROOM: 10' 12" X 10' 12" (3.35m X 3.34m)
Range of fitted wardrobes, bedside cabinets and dressing table.
-
ENSUITE WITH DRESSING AREA: 9' 3" X 9' 0" (2.81m X 2.75m)
Cream coloured suite. Shower cubicle with Mira electric shower. Vanity unit with wash hand basin. WC. Fitted wardrobes. Extractor fan.
-
BEDROOM TWO: 11' 8" X 9' 5" (3.56m X 2.88m)
Access to roofspace.
-
BATHROOM:
Coloured suite. Bath. Wash hand basin. Tiled walls.
-
SEPARATE WC:
WC.
-
DETACHED DOUBLE GARAGE: 26' 0" X 15' 11" (7.93m X 4.86m)
Up and over door. Light and power.
-
Front garden in lawn, enclosed by garden wall. Tarmac driveway with double entrance gates. Extensive side garden in lawn with separate gated access. Boiler house. Outside light and tap.
Location
Show Map
Directions
Lurganure Road, Maze, Lisburn



