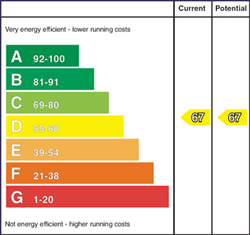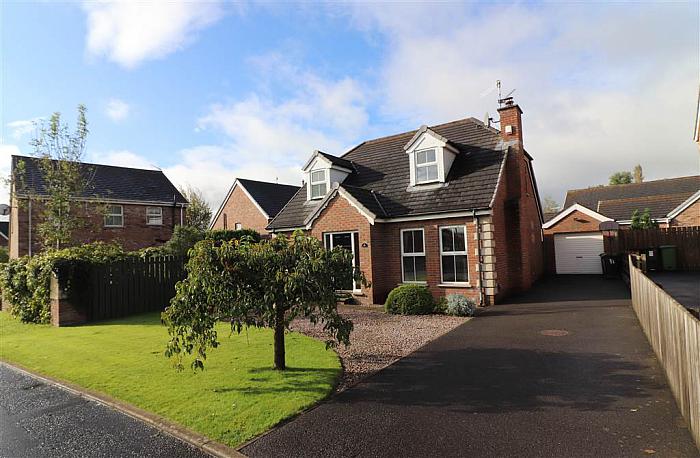Description
A superb detached chalet home presented in pristine condition!
The property is deceptively spacious with a lovely lounge, separate family room, contemporary refitted kitchen with dining area, utility room, ground floor bedroom, downstairs cloakroom with WC, three first floor double bedrooms and luxury refitted bathroom.
The rear garden in beautifully secluded with a lovely patio area that catches the sun. There is extra parking and a useful detached garage.
Shops, schools and public transport are close by - view soon !
Features
- Lounge
- Dining room / Family room
- Contemporary refitted kitchen / Dining area
- Downstairs WC
- Utility room
- Four bedrooms
- Refitted bathroom
- Detached garage
- Oil fired heating
- uPVC double glazing
- Enclosed rear garden
Room Details
-
ENTRANCE HALL:
Entrance door. Laminate flooring.
-
DOWNSTAIRS WC:
Low flush WC. Pedestal wash hand basin.
-
LOUNGE: 16' 4" X 10' 10" (4.97m X 3.29m)
Feature new fireplace with open fire. Canadian birch flooring.
-
DINING ROOM / FAMILY ROOM: 10' 9" X 10' 9" (3.27m X 3.27m)
Laminate flooring.
-
BEDROOM FOUR: 10' 5" X 9' 1" (3.17m X 2.77m)
Canadian birch flooring. (Could be used as den / study).
-
CONTEMPORARY KITCHEN / DINING AREA: 19' 11" X 9' 1" (6.08m X 2.77m)
Excellent range of high and low level units. Built in Smeg hob and oven. Extractor fan. Bosch integrated dishwasher. One and a half bowl sink unt. Part tiled walls. Feature island unit.
-
UTILITY ROOM: 7' 6" X 5' 10" (2.28m X 1.77m)
Good range of high and low level units. Plumbed for washing machine. Part tiled walls. Extractor fan. Chinese slate flooring.
-
LANDING:
Walk in hotpress.
-
MASTER BEDROOM: 13' 7" X 9' 8" (4.15m X 2.94m)
Wall to wall range of fitted wardrobes.
-
BEDROOM TWO: 13' 9" X 9' 9" (4.19m X 2.97m)
-
BEDROOM THREE: 12' 4" X 9' 9" (3.77m X 2.97m)
-
BATHROOM: 9' 1" X 8' 10" (2.77m X 2.68m)
White suite. Panelled bath with mixer taps. Pedestal wash hand basin. Low flush WC. Fully tiled. Heated chrome towel rail.
-
DETACHED GARAGE: 19' 8" X 9' 2" (6.00m X 2.80m)
Roller door. Light and power.
-
OUTSIDE:
Tarmac driveway and pebbled forecourt. Front garden in lawn. Completely enclosed rear garden in lawn with paved patio area Laurel brushes and trees. Outside light and tap.
Location
Show Map
Directions
Off Limetree Avenue, Lisburn



