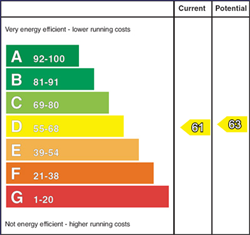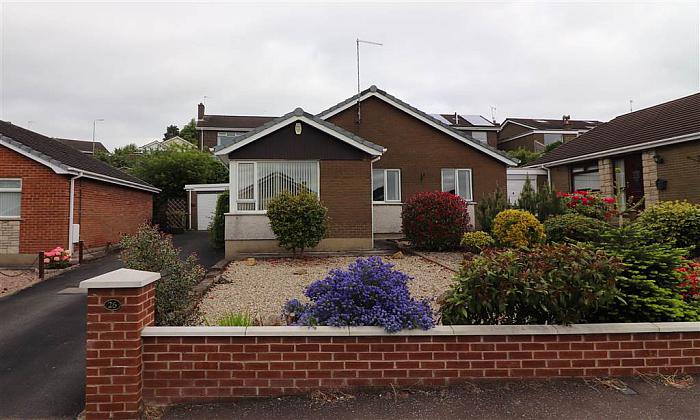Description
A beautifully presented detached bungalow located just off the exceptionally popular Antrim Road.
The bungalow has been recently updated with a stylish new kitchen, luxury shower room and gas heating.
The accommodation is bright and spacious consisting of a large lounge with feature double aspect windows, excellent kitchen with dining area, three generous sized bedrooms and modern shower room.
The gardens are low maintenance with mature colourful shrubs and there is a useful garage.
Shops, schools and a Busy Bus service are all in the immediate area.
Early viewing recommended!
Features
- Spacious lounge
- Newly fitted kitchen/dining area
- 3 bedrooms
- Shower room
- Attached garage
- UPVC double glazing
- Gas heating
- UPVC eaves, soffits and guttering
- Low maintenance gardens to the front and rear
- Walking distance to Lisburn and Train Station
Room Details
-
ENTRANCE HALL:
UPVC double glazed entrance door. Laminate flooring. Cloaks cupboard. Dado rail. Access to floored roofspace, approached by Slingsby type ladder.
-
LOUNGE: 18' 1" X 11' 11" (5.52m X 3.64m)
Feature ornamental fireplace. Coved ceiling. Dado rail. Laminate flooring. Glazed door from entrance hall. Feature corner windows.
-
NEWLY FITTED KITCHEN/DINING AREA: 16' 5" X 11' 9" (5.00m X 3.58m)
Excellent range of high and low level units. Single drainer stainless steel sink unit. Plumbed for washing machine. Extractor fan. Electric cooker circuit. Space for fridge/freezer. Breakfast bar. Glazed door from entrance hall. Composite door to rear patio.
-
BEDROOM ONE: 14' 7" X 10' 0" (4.45m X 3.05m)
Double built in cupboard with shelving.
-
BEDROOM TWO: 13' 3" X 8' 1" (4.04m X 2.47m)
Excellent range of fitted mirrored wardrobes. Laminate flooring.
-
BEDROOM THREE: 9' 12" X 8' 0" (3.04m X 2.44m)
Laminate flooring. Glazed door from entrance hall.
-
MODERN SHOWER ROOM:
Large shower cubicle with thermostatically controlled shower. Vanity unit with wash hand basin. Low flush WC. Extractor fan. PVC panelled ceiling with recessed lights. Mirror with lighting. Airing cupboard.
-
ATTACHED GARAGE: 20' 11" X 9' 4" (6.37m X 2.85m)
Light. Up and over door.
-
Low maintenance front garden with shrubs and flowers, enclosed by garden wall. Tarmac driveway with double entrance gates. Completely enclosed rear garden with raised beds and borders planted with a variety of shrubs. Outside light and tap.
Location
Show Map
Directions
Off Antrim Road, Lisburn



