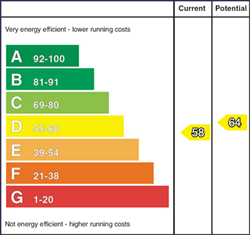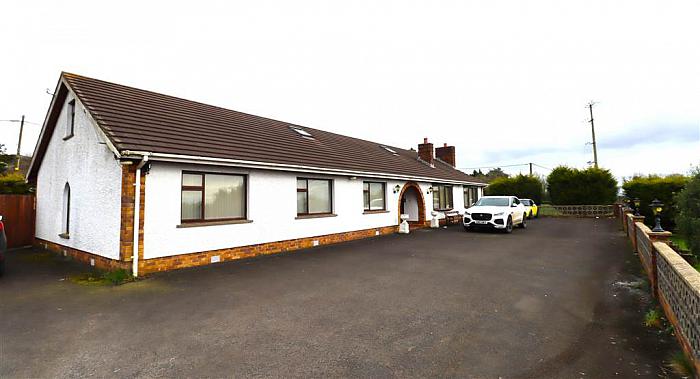Description
A wonderful opportunity to purchase a lovely detached bungalow in a beautiful semi rural setting.
The bungalow was built by the current owners in 1985 and offers deceptively spacious accommodation extending to 2,200 sq ft. There is also potential to convert the roofspace (subject to relevant approvals) for additional accommodation is desired.
The accommodation consists of a lounge, living room, dining room, kitchen with dining area, utility room, four bedrooms, master with ensuite and family bathroom.
There is a double garage, spacious gardens of approximately 0.9 acres and excellent parking facilities.
This home provides much needed escapism from busy city living yet is only 3.5 miles from Lisburn City Centre and just over 10.5 miles to Belfast City Centre.
The competitive price allows for modernisation.
Features
- Drawing room
- Family room
- Dining room
- Fitted kitchen/dining area
- Utility room
- 4 bedrooms, master with ensuite
- Family bathroom
- Double detached garage
- Mahogany double glazing
- Oil fired heating
- Sold mahogany internal doors
- Gardens to the front, side and rear extending to approximately 0.9 acres
- Tarmac driveway and parking forecourt
- Bus service in immediate area
Room Details
-
ENTRANCE HALL:
Mahogany entrance door with glazed side panels. Plate rack. Pine panelled ceiling. Hotpress. Pine panelled ceiling. Feature church window. Access to roofspace with light and velux windows (potential for conversion, subject to approvals).
-
LOUNGE: 16' 8" X 15' 8" (5.07m X 4.78m)
Feature marble fireplace with electric fire and open fire. Bay window. Wall lights. Pine panelled ceiling. Glazed door from entrance hall.
-
DINING ROOM: 15' 6" X 12' 0" (4.73m X 3.67m)
Coved ceiling. Ceiling rose.
-
LIVING ROOM: 15' 8" X 12' 0" (4.77m X 3.66m)
Feature Adam style fireplace with electric fire and open fire. Bay window. Pine panelled ceiling. Wall lights.
-
FITTED KITCHEN/DINING AREA: 15' 7" X 12' 0" (4.76m X 3.66m)
Good range of high and low level units. Built in hob and oven. Integrated microwave and fridge. One and a half bowl stainless steel sink unit with mixer taps. Cooker filter. Part tiled walls. Glazed display cabinets. Wood panelled ceiling with recessed lights.
-
UTILITY ROOM: 12' 5" X 12' 1" (3.78m X 3.68m)
(at maximum points) Range of cupboards. Single drainer stainless steel sink unit with mixer taps. Plumbed for washing machine. Pine panelled ceiling. Access to floored roofspace with light, approached by Slingsby type ladder. Oil fired boiler.
-
MASTER BEDROOM: 15' 4" X 12' 0" (4.67m X 3.67m)
Coved ceiling.
-
ENSUITE:
Coloured suite. Large shower cubicle. Vanity unit with wash hand basin. Low flush WC. Bidet. Extractor fan.
-
BEDROOM TWO: 12' 0" X 11' 1" (3.67m X 3.37m)
Vanity unit with wash hand basin. Coved ceiling. Ceiling rose.
-
BEDROOM THREE: 11' 5" X 11' 0" (3.47m X 3.36m)
Coved ceiling. Ceiling rose.
-
BEDROOM FOUR: 12' 0" X 11' 1" (3.67m X 3.38m)
Coved ceiling.
-
BATHROOM:
Cream coloured suite. Corner bath with mixer taps Shower cubicle with shower. Vanity unit with wash hand basin. Low flush WC. Bidet. Tiled walls. Pine panelled ceiling with recessed lights.
-
DETACHED DOUBLE GARAGE: 19' 4" X 19' 2" (5.88m X 5.85m)
Up and over doors. Light and power.
-
Spacious gardens to the front, side and rear in lawn with mature hedging, enclosed by garden wall. Tarmac driveway and parking forecourt with space for several vehicles. Outside light and tap. Oil tank. Garden lighting. Paved patio area.
Location
Show Map
Directions
Off Glenavy Road, Lisburn



