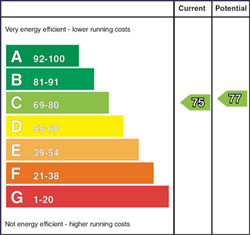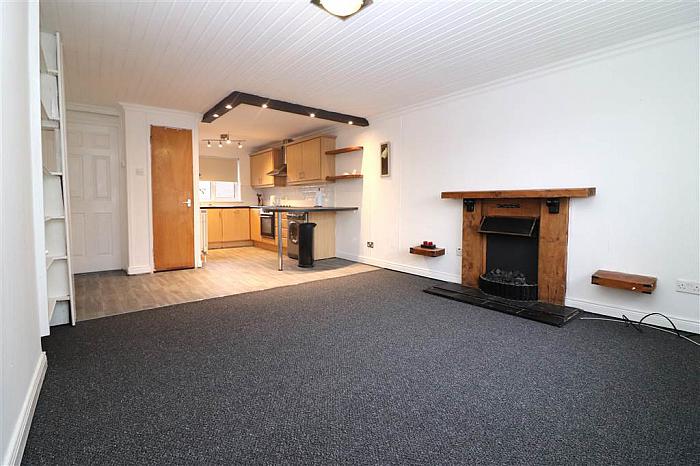Description
A surprisingly spacious first floor apartment located in a cul de sac setting minutes from Lisburn City Centre.
The apartment is ideal for first time or investment purchase with low overheads and easy maintenance.
Inside you will find a large lounge open plan to kitchen and dining, 2 generous sized bedrooms and bathroom.
The windows have been replaced with UPVC double glazing and the heating system is gas.
Shops and public transport are in the immediate area.
Don't miss out!
Features
- Recently repainted and new flooring
- Lounge
- Fitted kitchen/dining area
- 2 bedrooms
- Bathroom
- UPVC double glazing
- Gas heating
- Communal gardens
- Garden store
- Cul de sac position
Room Details
-
ENTRANCE HALL:
Hardwood entrance door. Access to part floored roofspace with light, approached by ladder.
-
LOUNGE: 13' 7" X 12' 2" (4.13m X 3.72m)
Feature ornamental fireplace. Built in cupboard with gas boiler. Wood panelled ceiling. Open plan to:
-
FITTED KITCHEN/DINING AREA: 12' 3" X 8' 11" (3.74m X 2.73m)
Good range of high and low level units. Built in fridge, freezer and dishwasher. Built in hob and under oven. Stainless steel extractor fan. Breakfast bar. Stainless steel sink unit with mixer taps. Recessed lights. Part tiled walls.
-
BEDROOM ONE: 12' 6" X 9' 10" (3.82m X 3.01m)
Wall to wall wardrobes. Coved ceiling.
-
BEDROOM TWO: 9' 7" X 6' 9" (2.92m X 2.05m)
Study area with fitted desk.
-
BATHROOM:
White suite. Panelled bath with mixer taps, shower attachment and shower screen. Pedestal wash hand basin. Low flush WC. Tiled floor and walls.
-
Useful garden store with light and power. Bin storage. Communal gardens.
Location
Show Map
Directions
Off Ballymacash Road, Lisburn



