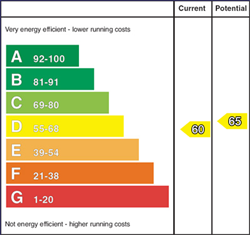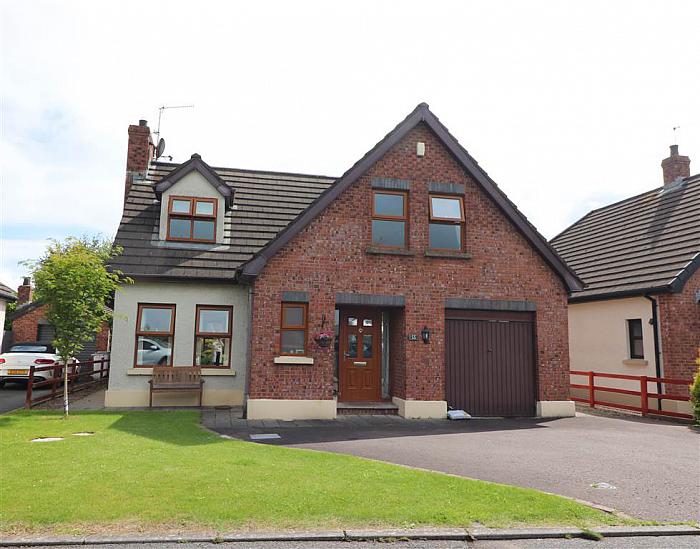Description
A detached home located in a quiet cul de sac setting in the popular Haddington Hill area.
The property is deceptively spacious inside with a large lounge, dining area, family room, UPVC double glazed conservatory, kitchen with dining area and downstairs WC. On the first floor there are four generous sized bedrooms, master with ensuite and family bathroom.
There is a neat garden to the front, private rear garden and integral garage.
Convenience of location is superb with easy access to Belfast, M1 and public transport operates in the immediate area. Lisburn City Centre and schools are within a few minutes drive.
Features
- Lounge
- Dining area
- Family room
- UPVC double glazed conservatory
- Downstairs WC
- Four generous bedrooms, master with ensuite
- Family bathroom
- UPVC double glazing
- Oil fired heating
- Integral garage
Room Details
-
ENTRANCE HALL:
UPVC double glazed entrance door. Laminate flooring. French doors to lounge.
-
DOWNSTAIRS WC:
Low flush WC. Pedestal wash hand basin. Tiled floor.
-
LOUNGE/DINING AREA: 27' 10" X 11' 9" (8.49m X 3.58m)
Feature Adam style fireplace with woodburning stove. Laminate flooring. Recessed lights in dining area.
-
FAMILY ROOM: 10' 7" X 10' 6" (3.23m X 3.19m)
Laminate flooring. Patio doors to conservatory.
-
UPVC DOUBLE GLAZED CONSERVATORY: 9' 10" X 9' 10" (3.00m X 3.00m)
French doors to rear garden.
-
FITTED KITCHEN/DINING AREA: 16' 3" X 10' 8" (4.96m X 3.26m)
Excellent range of high and low level units. Range cooker with canopy. Integrated dishwasher and fridge freezer. Ceramic sink unit. Recessed lights. Tiled floor. Part tiled walls.
-
LANDING:
-
MASTER BEDROOM: 12' 4" X 10' 7" (3.76m X 3.23m)
Wall to wall range of fitted wardrobes.
-
ENSUITE:
White suite. Large shower cubicle. Vanity unit with wash hand basin. Low flush WC.
-
BEDROOM TWO: 12' 10" X 9' 4" (3.90m X 2.85m)
Wall to wall range of fitted wardrobes. Laminate flooring.
-
BEDROOM THREE: 12' 3" X 9' 9" (3.74m X 2.97m)
Laminate flooring.
-
BEDROOM FOUR: 11' 9" X 10' 10" (3.58m X 3.31m)
(at widest points) Laminate flooring.
-
BATHROOM:
White suite. Panelled bath with mixer taps. Corner shower unit. Vanity unit with wash hand basin. Fully tiled. Heated chrome towel rail. Recessed lights. Extractor fan.
-
INTEGRAL GARAGE: 17' 3" X 10' 8" (5.25m X 3.26m)
Light and power. Oil fired boiler.
-
Neat front garden in lawn. Ashphalt driveway. Enclosed rear garden in lawn. Paved patio area and concrete area. Garden shed.
Location
Show Map
Directions
Off Derriaghy Road, Lisburn



