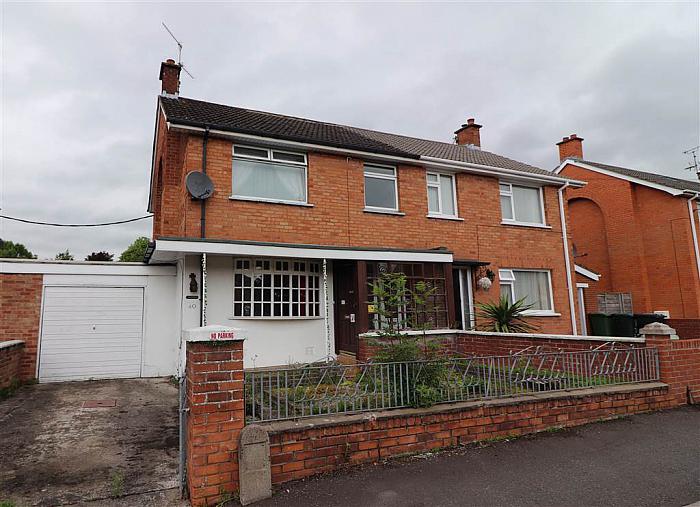Description
Perfect for the DIY enthusiast!!
A fantastic opportunity to purchase a traditional rear brick semi detached home in the ever popular Rosslyn Park and add your own stamp.
The property provides spacious three bedroom accommodation with attic conversion. There is a garage and private rear garden that could be gorgeous. Shops, schools and public transport are in the immediate area.
Priced to allow for modernistion - don't miss out!
Features
- Lounge/dining area
- Fitted kitchen
- Downstairs WC
- 3 bedrooms
- Study
- Bathroom
- Mostly double glazed
- Oil fired heating
- Attached garage
- Low maintenance gardens to the front and rear
Room Details
-
ENTRANCE PORCH:
Hardwood entrance door.
-
ENTRANCE HALL:
UPVC double glazed entrance door. Understairs storage cupboard.
-
LOUNGE/DINING AREA: 23' 11" X 11' 12" (7.29m X 3.65m)
Feature fireplace with tiled hearth and electric fire. Bay window. Laminate flooring. Wall lights.
-
FITTED KITCHEN/DINING AREA: 15' 1" X 7' 11" (4.59m X 2.42m)
Range of high and low level units. Plumbed for washing machine. Electric cooker circuit. Extractor fan. Double drainer stainless steel sink unit with mixer taps. Plumbed for dishwasher. Space for fridge/freezer. Part tiled walls.
-
DOWNSTAIRS WC:
White suite. WC.
-
LANDING:
Hotpress.
-
BEDROOM ONE: 12' 6" X 11' 12" (3.80m X 3.65m)
(into doorway) Built in wadrobes. Dressing table.
-
BEDROOM TWO: 10' 11" X 10' 3" (3.32m X 3.12m)
Built in wardrobe. Dressing table.
-
STUDY AREA: 8' 7" X 7' 10" (2.61m X 2.39m)
Dress table. Stairs to 2nd floor bedroom.
-
BEDROOM THREE: 15' 7" X 10' 9" (4.74m X 3.28m)
Access to eaves storage. Desk. Built in wardrobe.
-
ATTACHED GARAGE/WORKSHOP: 67' 3" X 10' 2" (20.50m X 3.10m)
Up and over door. Oil fired boiler. Light and power.
-
Low maintenance front garden with garden wall. Tarmac driveway with double entrance gates. Large paved rear garden. Outside light and tap. Oil tank.
Location
Show Map
Directions
Off Causeway End Road, Lisburn



