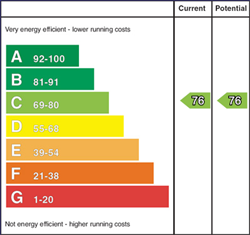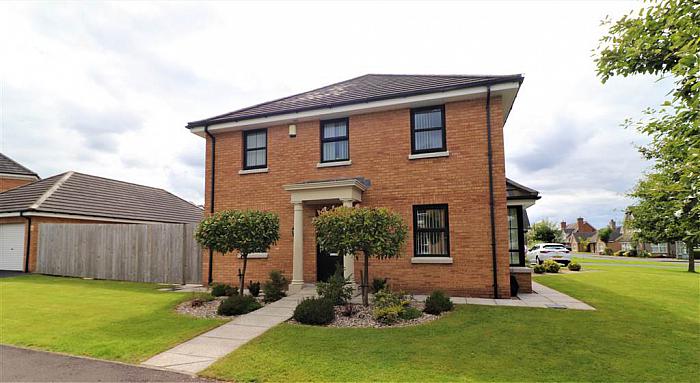Description
A super stylish semi detached home enjoying a generous corner site with beautiful views across an open green.
The property is presented in superb order throughout and consists of a spacious lounge with double aspect windows, fitted kitchen with dining, downstairs WC, three bedrooms, ensuite shower room and bathroom.
There is a beautifully secluded garden to the rear and useful detached garage.
Shops and public transport are in the immediate area while Lisburn City Centre and schools are within a few minutes walk.
We expect demand to be strong - early viewing recommended!
Features
- Spacious lounge with double aspect windows
- Fitted kitchen/dining area
- Downstairs WC
- Three bedrooms, master with ensuite
- Bathroom
- Detached garage
- UPVC double glazing
- UPVC eaves, soffits and guttering
- Gas heating
- Gardens to the front and rear
- Alarm system
Room Details
-
ENTRANCE HALL:
Composite entrance door. Wooden flooring.
-
DOWNSTAIRS WC:
White suite. Wash hand basin. Low flush WC. Tiled floor.
-
LOUNGE: 17' 11" X 16' 8" (5.46m X 5.07m)
(into box window) Feature wall mounted electric fire. Double aspect windows.
-
FITTED KITCHEN/DINING AREA: 12' 4" X 10' 7" (3.77m X 3.22m)
Excellent range of high and low level units. Built in gas hob and electric under oven. Stainless steel extractor fan. Integrated fridge freezer. One and a half bowl stainless steel sink unit with mixer taps. Recessed lights. Integrated washing machine and dishwasher. Part tiled walls. Tiled floor. Patio doors to rear garden.
-
LANDING:
Airing cupboard. Access to roofspace.
-
MASTER BEDROOM: 12' 0" X 10' 0" (3.66m X 3.05m)
Double aspect windows.
-
ENSUITE:
White suite. Shower cubicle with thermostatically controlled shower. Wash hand basin. Low flush WC. Extractor fan. Recessed ligths. Part tiled walls. Tiled floor.
-
BEDROOM TWO: 8' 2" X 7' 5" (2.50m X 2.27m)
-
BEDROOM THREE: 10' 8" X 10' 0" (3.24m X 3.05m)
(into doorway)
-
BATHROOM:
White suite. Panelled bath with mixer taps, shower attachment and shower screen. Wash hand basin. Low flush WC. Part tiled walls. Extractor fan. Tiled floor. Recessed lights.
-
DETACHED GARAGE: 23' 8" X 20' 5" (7.21m X 6.22m)
Roller door. Light and power.
-
Front and side garden in lawn, with mature shrubs and trees. Tarmac driveway. Completely enclosed rear garden in lawn with raised beds. Paved patio area. Outside light and tap. Bin store.
Location
Show Map
Directions
Off Ballinderry Road, Lisburn



