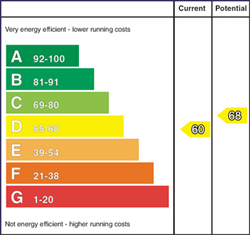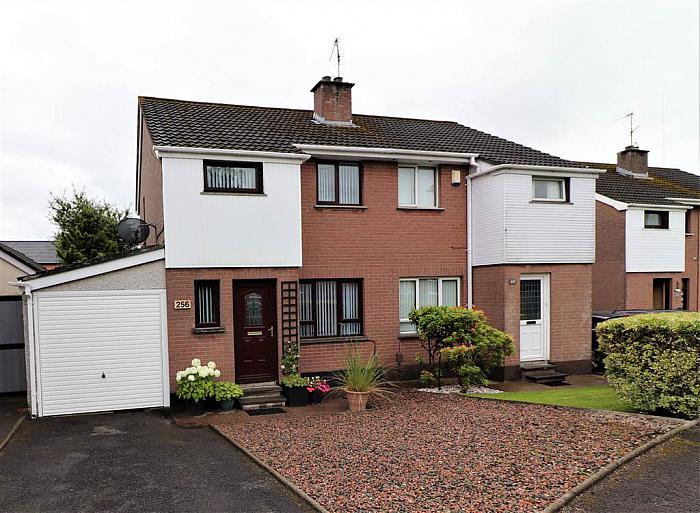Description
A stunning refurbished semi detached home located in the popular Killowen Grange development.
The property offers bright spacious accommodation that has been recently redecorated and recarpeted giving a lovely modern look.
The accommodation consists of an entrance hall, lounge, gorgeous new contemporary kitchen with dining area, three bedrooms and stylish refitted bathroom.
Outside there is an extra large attached garage and wonderfully secluded rear garden.
Shops and schools are within minutes walk and there is a bus stop quite literally on the doorstep.
We expect demand to be strong - don't miss out!
Features
- Lounge
- Dining area
- Fitted kitchen
- 3 bedrooms
- Bathroom
- Attached garage
- UPVC double glazing
- UPVC eaves, soffits and guttering
- Oil fired heating
- Completely enclosed rear garden
Room Details
-
ENTRANCE HALL:
UPVC double glazed entrance door. Laminate flooring.
-
LOUNGE: 12' 6" X 12' 1" (3.82m X 3.68m)
Laminate flooring. Coved ceiling. Open plan to:
-
REFITTED KITCHEN/DINING AREA: 15' 4" X 10' 5" (4.67m X 3.17m)
Excellent range of high and low level units. Built in hob and under oven. Plumbed for dishwasher. Integrated fridge/freezer. Cooker hood with extractor fan. One and a half bowl stainless steel sink unit. Laminate flooring. Recessed lights.
-
LANDING:
Hotpress. Access to roofspace. Recessed lights.
-
BEDROOM ONE: 11' 3" X 8' 6" (3.44m X 2.58m)
-
BEDROOM TWO: 9' 3" X 8' 10" (2.83m X 2.70m)
Built in wardrobe.
-
BEDROOM THREE: 11' 5" X 6' 8" (3.48m X 2.02m)
-
BATHROOM:
White suite. Panelled bath with mixer taps, Redring electric shower and shower screen. Pedestal wash hand basin. Low flush WC. PVC wall panelling. Recessed lights. Extractor fan.
-
ATTACHED GARAGE: 23' 12" X 7' 7" (7.31m X 2.32m)
Light and power. Oil fired boiler. Up and over door. Sink unit.
-
Low maintenance front garden in pink pebbles. Tarmac driveway. Completely enclosed rear garden in lawn. Paved patio area. Outside light and tap. Oil tank.
Location
Show Map
Directions
Off Glenavy Road, Lisburn



