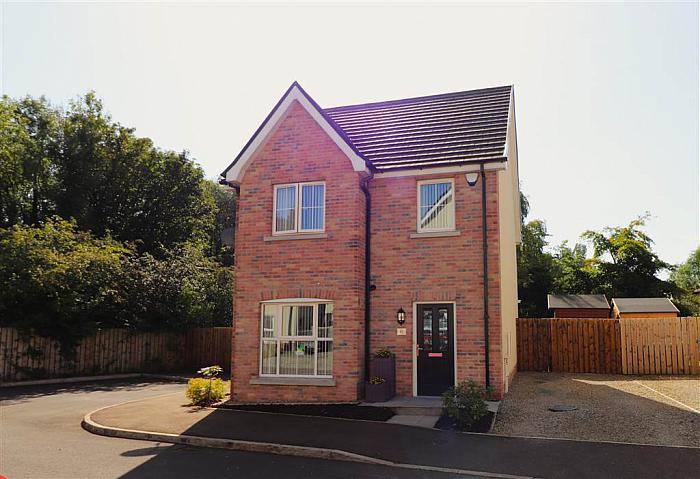Description
A stunning detached home enjoying a lovely end of cul de sac setting and arguably one of the best sites in the Ayrshire development.
The fabulous enclosed rear garden has definitely got the wow factor! Mature trees line the perimeter providing a super degree of privacy. There are lawns, patios and even a pergola creating a wonderful outdoor ambience for maximum enjoyment.
The interior matches the exterior with stylish, clutter free modern accommodation. Downstairs there is a lounge, wc, fitted kitchen with dining and living area, then upstairs 3 bedrooms, master with ensuite and family bathroom.
Shops, schools and public transport are all within minutes walk.
An exceptional home - don't miss out!
Features
- Lounge
- Fitted kitchen/dining area
- Downstairs WC
- 3 bedrooms, master with ensuite
- Bathroom
- Alarm system
- UPVC double glazing
- Gas heating
- Low maintenance front garden
- Spacious enclosed rear garden in lawn
- Cul de sac position
Room Details
-
ENTRANCE HALL:
Composite entrance door. Wood effect tiled floor.
-
DOWNSTAIRS WC:
White suite. Vanity unit with wash hand basin. Low flush WC. Part tiled walls. Tiled floor. Extractor fan.
-
LOUNGE: 16' 11" X 11' 6" (5.15m X 3.51m)
Herringbone wooden flooring. Feature box window.
-
FITTED KITCHEN/DINING: 18' 7" X 12' 3" (5.66m X 3.73m)
Excellent range of high and low level units. Stainless steel gas hob and electric under oven. Stainless steel extractor fan. Integrated fridge/freezer, washer dryer and dishwasher. Single drainer stainless steel sink unit with mixer taps. Part tiled walls. Wood effect tiled floor. French doors to rear garden.
-
LANDING:
Access to part floored roofspace with Slingsby type ladder. Airing cupboard.
-
MASTER BEDROOM: 12' 0" X 11' 9" (3.67m X 3.59m)
(at widest points)
-
ENSUITE:
White suite. Shower cubicle with thermostatically controlled shower. Wash hand basin. Low flush WC. Part tiled walls. Tiled floor. Extractor fan. Recessed lights.
-
BEDROOM TWO: 14' 8" X 9' 3" (4.46m X 2.83m)
-
BEDROOM THREE: 9' 2" X 25' 4" (2.79m X 7.73m)
Built in cupboard.
-
BATHROOM:
White suite. Panelled bath with mixer taps and shower attachment. Tiled shower cubicle with thermostatically controlled shower. Wash hand basin. Low flush WC. Part tiled walls. Tiled floor. Recessed lights. Extractor fan.
-
Low maintenance garden to the front and side. Pebbled driveway. Completely enclosed rear garden in lawn with loved paved patio area and pergola. Outside light, tap and power point.
Location
Show Map
Directions
From Brokerstown Road take Ayrshire Drive, then take the 6th road on the right which is Ayrshire Gardens. Then take a right into Ayrshire Manor, Ayrshire Court is straight ahead and no 6 is on the right hand side.



