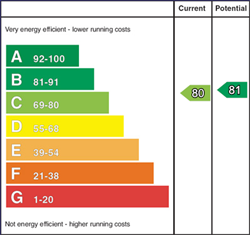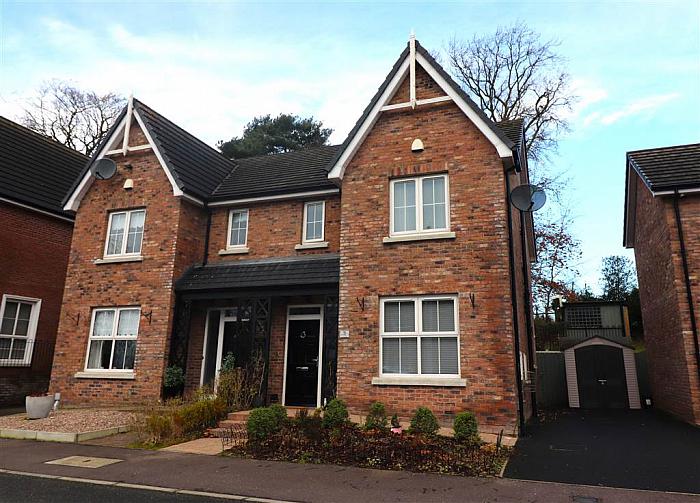Description
A stunning elegant semi detached home locted in a small exclusive development minutes from Lisburn City Centre.
The property is deceptively spacious with accommodation extending to over 1,100 sq ft.
On the ground floor there is a relaxed lounge, stylish kitchen with dining and family area along with a downstairs WC. The first floor consists of three generous sized bedrooms, master with fitted furniture and ensuite along with a family bathroom.
To the rear of the property is a lovely enclosed mature garden with patio area, bar/play house complete with awning, a perfect entertaining area.
Shops, schools and public transport are within minutes walk. For those commuting Belfast City Centre is within 9 miles.
Features
- Approximately 6 years old
- Lounge
- Stylish kitchen with dining and family area
- Downstairs WC
- 3 bedrooms, master with ensuite
- Family bathroom
- UPVC double glazing
- Gas heating
- Alarm system
- Tarmac driveway
- Low maintenance front garden
- Bar/playhouse complete with awning
- Lovely mature spacious rear garden in lawn
Room Details
-
ENTRANCE HALL:
Wooden entrance door with glazed side panel. Tiled floor. Understairs storage cupboard.
-
DOWNSTAIRS WC:
White suite. Wash hand basin. Low flush WC. Part tiled walls. Tiled floor. Extractor fan.
-
LOUNGE: 15' 12" X 10' 5" (4.87m X 3.17m)
Feature contemporary fireplace with gas fire.
-
FITTED KITCHEN/DINING/LIVING AREA: 17' 7" X 16' 12" (5.36m X 5.18m)
(at maximum points) Good range of high and low level units. Built in 5 ring gas hob and electric under oven. Integrated dishwasher and washer dryer. Extractor fan. Integrated microwave and fridge/freezer. One and a half bowl stainless steel sink unit with mixer taps. Pantry cupboard. Wine rack. Recessed lights. Tiled floor. Part tiled walls. Gas boiler.
-
LANDING:
Access to part floored roofspace with light, approached by Slingsby type ladder. Airing cupboard.
-
MASTER BEDROOM: 14' 3" X 10' 1" (4.35m X 3.08m)
Excellent range of fitted wardrobes, bedside cabinets and overhead storage.
-
ENSUITE:
White suite. Shower cubicle with hand shower and rain shower. Wash hand basin. Low flush WC. Part tiled. Extractor fan. Tiled floor.
-
BEDROOM TWO: 14' 1" X 10' 2" (4.30m X 3.09m)
-
BEDROOM THREE: 11' 4" X 7' 2" (3.45m X 2.19m)
-
MODERN BATHROOM:
White suite. Bath with shower screen and Redring electric shower. wash hand basin. Low flush WC. Tiled floor. Part tiled walls. Extractor fan.
-
Low maintenance front garden. Tarmac driveway. Spacious enclosed rear garden in lawn with mature shrubs and trees. Bar/playroom with light and power. Feature waterfall. Garden shed with light and power. Paved patio area. Outside light and tap.
Location
Show Map
Directions
Off Pond Park Road, Lisburn



