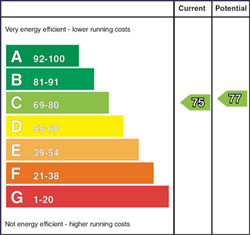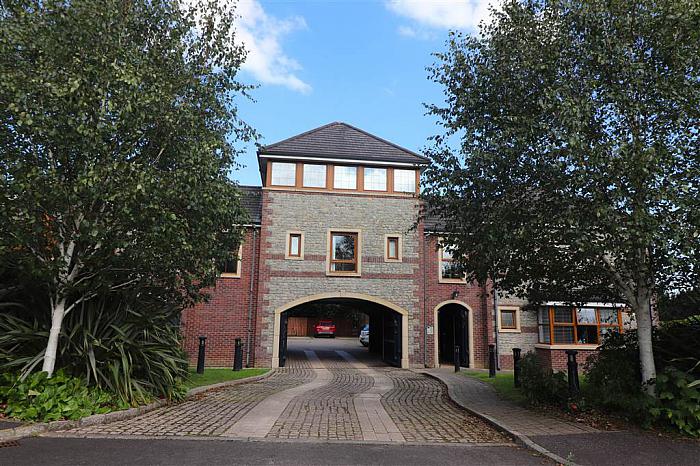Description
A wonderful opportunity to purchase a stylish first floor apartment in a small exclusive development minutes from Lisburn City Centre.
The accommodation is perfectly proportioned and consists of a fabulous lounge/dining with feature brick wall and vaulted ceiling, a superb fitted kitchen, two double bedrooms, master with ensuite and a contemporary bathroom.
Outside there is a private brick paved courtyard and allocated parking space.
For those commuting the location is perfect. Belfast City CEntre is within 8 miles and both Belfast International and City Airport are less than 30 minutes away. Public transport operates in the immediate area and there is a Eurospar within a couple of minutes walk.
Live the dream - view soon!
Features
- Spacious open plan lounge/diing with feature vaulted ceiling and exposed brick wall
- Modern fitted kitchen
- 2 double bedrooms, master ensuite
- Stylish bathroom
- Double glazed windows
- Gas heating (boiler replaced 2019)
- Courtyard with allocated covered parking space
- Door entry system
- Additional visitor parking
- Bin storage
Room Details
-
COMMUNAL ENTRANCE HALL:
Tiled floor. Feature stained glass window.
-
ENTRANCE HALL:
Tiled floor. Access to roofspace. Cupboard. Door entry system.
-
LOUNGE/DINING AREA: 20' 5" X 11' 9" (6.22m X 3.58m)
Feature vauled ceilng. Brick feature wall with wall mounted gas fire.
-
FITTED KITCHEN: 9' 3" X 7' 10" (2.82m X 2.39m)
Good range of high and low level units. One and a half bowl stainless steel sink unit with mixer taps. Integrated dishwasher, washing machine, dishwasher and fridge/freezer. Built in hob and under oven. Extractor fan. Part tiled walls. Tiled floor.
-
MASTER BEDROOM: 11' 1" X 8' 2" (3.38m X 2.49m)
-
ENSUITE:
White suite. Fully tiled shower cubicle. Vanity unit with wash hand basin. Low flush WC. Tiled walls and floor. Extractor fan.
-
BEDROOM TWO: 10' 4" X 7' 10" (3.15m X 2.39m)
-
BATHROOM:
White suite. Panelled bath with multi jets and ixer taps. Vanity unit with wash hand basin. Low flush WC. Fully tiled walls. Extractor fan.
-
Brick paved communal courtyard with allocated parking space plus visitor parking. Outside light. Bin storage.
Location
Show Map
Directions
Off Derriaghy Road, Lisburn



