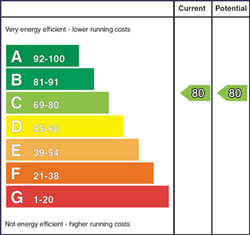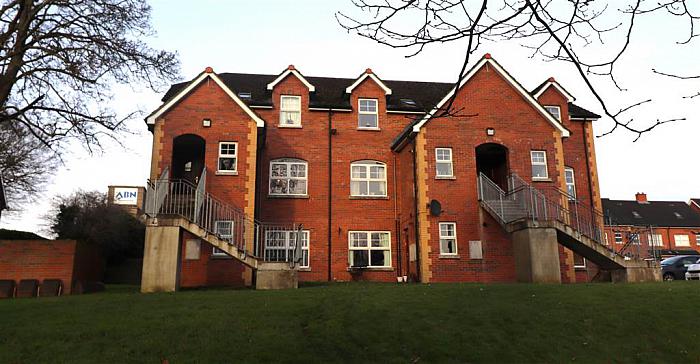Description
A luxury ground floor apartment with wonderful views across open countryside to the River Lagan.
The property is presented in superb order and is one of the largest apartments in the development.
The impressive accommodation consists of a beautiful lounge with dining area open plan to stylish kitchen, utility room, two double bedrooms, master with ensuite and luxury new bathroom.
A fantastic opportunity to purchase a gorgeous home on the edge of the City yet close to all amenities.
Features
- Entrance hall
- Utility room
- Open plan lounge/dining/kitchen
- 2 bedrooms, master with ensuite
- Bathroom
- Alarm system
- UPVC double glazing
- Gas heating
- Communal parking, gardens and bin storage
Room Details
-
ENTRANCE HALL:
Hardwood entrance door. Polished porcelain floor.
-
UTILITY ROOM: 9' 7" X 4' 9" (2.91m X 1.46m)
Polished porcelain floor. Plumbed for washing machine. Space for fridge/freezer. Gas boiler.
-
LOUNGE/DINING AREA: 19' 10" X 12' 6" (6.05m X 3.82m)
Laminate flooring. Open plan to kitchen.
-
FITTED KITCHEN: 9' 3" X 8' 1" (2.81m X 2.47m)
Excellent range of high and low level units. Built in hob and oven. Extractor fan. Integrated wine fridge. Single drainer stainless steel sink unit with mixer taps. Display cabinets with lighting. Part tiled walls. Polished porcelain floor.
-
REAR HALLWAY:
Laminate flooring.
-
MASTER BEDROOM: 11' 11" X 9' 11" (3.63m X 3.03m)
-
ENSUITE:
White suite. Large shower cubicle. Vanity unit with wash hand basin. Low flush WC. Tiled floor. Extractor fan.
-
BEDROOM TWO: 11' 11" X 9' 6" (3.63m X 2.90m)
Built in wardrobe.
-
BATHROOM:
White suite. Corner bath. Vanity unit. Low flush WC. Part tiled walls. Tiled floor. Extractor fan.
-
Communal parking, bin storage and gardens.
Location
Show Map
Directions
Off Moira Road, Lisburn



