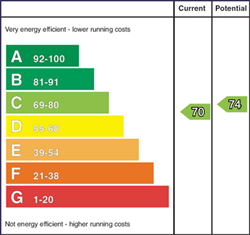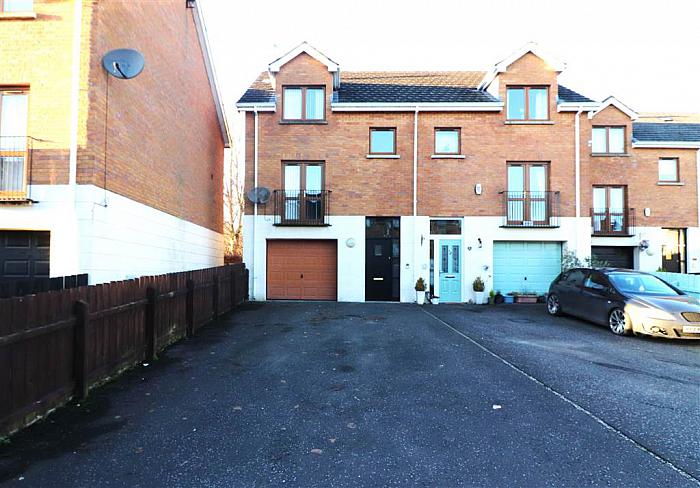Description
A spacious three storey townhouse with accommodation extending to over 1,200 sq ft.
The property is located in a small select cul de sac.
The accommodation consists of a family room/playroom/bedroom four, downstairs WC, first lounge, fitted kitchen/dining area, family bathroom, three bedrooms, master with ensuite
There is a low maintenance garden to the rear, tarmac driveway with ample parking for several vehicles and a useful integral garage.
Convenience is excellent with shops, schools and public transport in the immediate area. Easy access for commuting to Belfast adds to the overall appeal.
Don't miss out!
Features
- Lounge
- Family room/playroom/bedroom four
- Downstairs WC
- Fitted kitchen/dining area
- 3 bedrooms, master with ensuite
- Bathroom
- Integral garage
- UPVC double glazing
- Gas heating
- Tarmac driveway
- Low maintenance rear garden
Room Details
-
ENTRANCE HALL:
Hardwood entrance door and glazed side panels. Tiled floor. Understairs storage area.
-
DOWNSTAIRS WC:
White suite. Pedestal wash hand basin. Low flush WC. Tiled floor. Part tiled walls.
-
FAMILY/PLAYROOM/BEDROOM FOUR: 13' 10" X 8' 10" (4.22m X 2.69m)
Built in cupboard with light and gas boiler.
-
LANDING:
Feature glass brick wall. Door entry system.
-
LOUNGE: 14' 0" X 10' 6" (4.28m X 3.21m)
Feature fireplace with gas fire. French doors to Juliette balcony.
-
FITTED KITCHEN/DINING AREA|: 17' 2" X 9' 9" (5.23m X 2.96m)
Good range of high and low level units. Built in gas hob and electric under oven. Plumbed for washing machine. Single drainer stainless steel sink unit with mixer taps. Larder cupboard. Plumbed for washing machine. Tiled floors. Part tiled walls.
-
BATHROOM:
White suite. Panelled bath with mixer taps and shower attachment. Pedestal wash hand basin. Low flush WC. Extractor fan. Tiled walls and floor.
-
LANDING:
Access to roofspace.
-
MASTER BEDROOM: 13' 5" X 10' 7" (4.08m X 3.22m)
-
ENSUITE:
White suite. Corner shower cubicle with thermostatically controlled shower. Pedestal wash hand basin. Low flush WC. Extractor fan. Tiled floor and walls.
-
BEDROOM TWO: 9' 3" X 8' 3" (2.82m X 2.52m)
-
BEDROOM THREE: 8' 3" X 7' 6" (2.52m X 2.28m)
-
INTEGRAL GARAGE: 17' 3" X 9' 7" (5.25m X 2.91m)
Light and power.
-
Tarmac driveway with ample parking for several vehicles. Low maintenance rear garden in pink pebbles, enclosed by fencing. Outside light.
Location
Show Map
Directions
Off Knockmore Road, Lisburn



