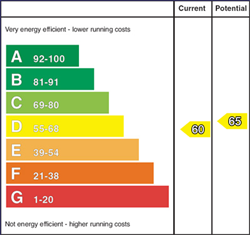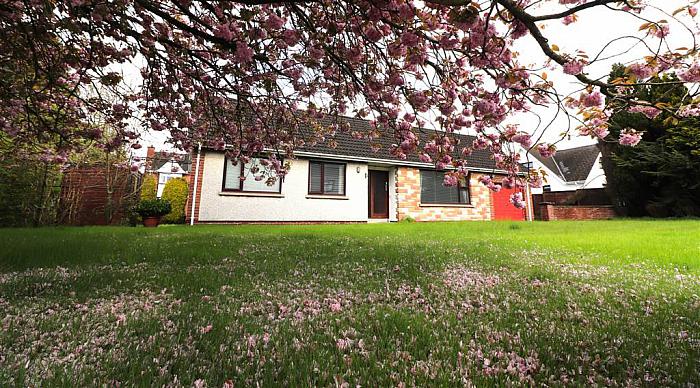Description
A lovely detached bungalow with beautifully matured gardens and a super location.
The bungalow provides surprisingly spacious accommodation consisting of a large lounge, separate dining room, kitchen, three bedrooms and bathroom.
The Plantation area is highly sought after as it offers excellent convenience to M1 access and Lisburn City Centre. A bus service operates in the immediate area and Dobbies Garden Centre with restaurant is within a few minutes walk.
The competitive price allows for modernisation giving you the opportunity to create your perfect home.
Features
- Large lounge
- Dining room
- Kitchen
- Three bedrooms
- Bathroom
- Attached garage
- Part UPVC double glazing
- Oil fired heating
- Mature gardens to the front, side and rear
Room Details
-
ENTRANCE HALL:
Glazed entrance door. Corniced ceiling.
-
LOUNGE: 15' 5" X 11' 6" (4.70m X 3.51m)
Tiled fireplace with open fire. Corniced ceiling.
-
DINING ROOM: 9' 10" X 8' 6" (3.00m X 2.59m)
-
KITCHEN: 12' 0" X 10' 1" (3.66m X 3.07m)
Range of high and low level units. Built in hob and oven. Extractor fan. Space for fridge/freezer. Larder. Plumbed for dishwasher. Part tiled walls.
-
REAR HALLWAY:
Access to roofspace.
-
BEDROOM ONE: 13' 2" X 9' 11" (4.01m X 3.02m)
Built in furniture.
-
BEDROOM TWO: 11' 6" X 9' 10" (3.51m X 3.00m)
-
BEDROOM THREE: 8' 6" X 8' 2" (2.59m X 2.49m)
-
BATHROOM:
Coloured suite. Bath. Shower cubicle. Pedestal wash hand basin. Low flush WC. Hotpress. Tiled walls.
-
ATTACHED GARAGE:
Up and over door. Light and power.
-
UTILITY ROOM:
Provision for WC and wash hand basin. Plumbed for washing machine.
-
Front, side and rear gardens in lawn with mature trees and shrubs. Oil tank. Outside light and tap. Tarmac driveway. Boiler house.
Location
Show Map
Directions
Off Plantation Road, Lisburn



