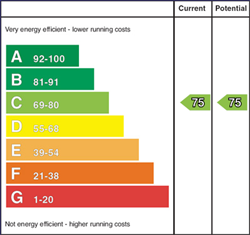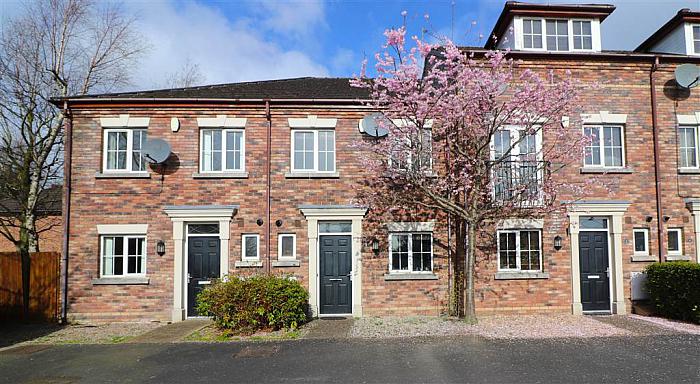Description
A stylish townhouse in a small exclusive development just off the Belfast Road.
This elegant home offers relaxed sophisticated living in a wonderfully convenient location.
The ground floor consists of a gorgeous lounge that opens onto a lovely enclosed coutryard garden, dining area, fitted kitchen and downstairs cloakroom with WC. On the first floor there are two super sized bedrooms, one with refitted ensuite, the other with a fabulous range of fitted wardrobes and a new contemporary shower room.
There is a bus stop quite literally just outside the door and Hilden Train Station is within a few minutes walk. The stunning Wallace Park and Lagan Towpath are also within a short walk.
A fabulous choice for those who want discreet modern living with low maintenance and a super location - view soon!
Features
- Open plan lounge/dining/kitchen
- Downstairs WC
- 2 double bedrooms, master with ensuite
- Refitted shower room
- UPVC double glazing
- Gas heating
- Alarm system
- Allocated car parking space and additional visitor parking
- Low maintenance paved patio to the rear
Room Details
-
ENTRANCE HALL:
Hardwood entrance door. Built in cupboard with gas boiler. Laminate flooring.
-
DOWNSTAIRS WC:
White suite. Pedestal wash hand basin. Low flush WC. Extractor fan. Laminate flooring. Recessed lights.
-
LOUNGE/DINING AREA: 18' 8" X 14' 8" (5.70m X 4.47m)
Laminate flooring. UPVC french doors to rear. Recessed lights. Useful understairs storage cupboard. Open plan to:
-
FITTED KITCHEN: 14' 0" X 7' 8" (4.28m X 2.33m)
Good range of high and low units. Built in hob and under oven. Single drainer stainless steel sink unit with mixer taps. Integrated dishwasher. Built in hob and under oven. Integrated washing machine. American fridge/freezer. Cooker hood. Recessed lights. Part tiled walls. Laminate flooring.
-
LANDING:
Hotpress. Access to roofspace.
-
MASTER BEDROOM: 14' 8" X 11' 5" (4.47m X 3.49m)
Laminate flooring.
-
ENSUITE:
White suite. Shower cubicle with hand and rainshower. Vanity unit with wash hand basin. Electric toilet. Illuminated wall mounted mirror. Towel rail. Recessed lights. Extractor fan. PVC panelled walls.
-
BEDROOM TWO: 12' 8" X 9' 10" (3.85m X 3.00m)
Excellent range of fitted furniture. Laminate flooring.
-
REFITTED SHOWER ROOM:
White suite. Large corner shower cubicle with hand and rainshower. Vanity unit with wash hand basin. Low flush WC. PVC panelled walls. Recessed lights. Illuminated wall mounted mirror. Towel rail. Extractor fan. Laminate flooring.
-
Porcelain tiled enclosed courtyard garden. Outside light and tap. External power point. Allocated parking space plus additional visitor parking.
Location
Show Map
Directions
Belfast Road, Lisburn



