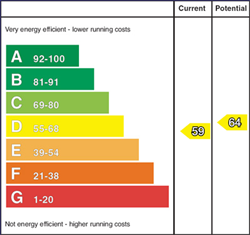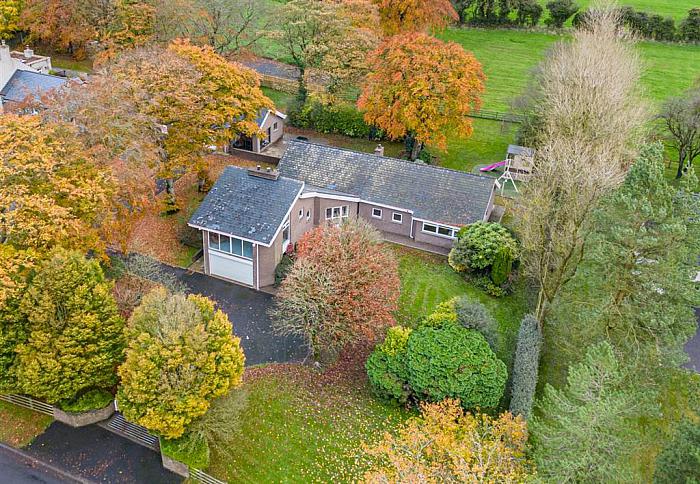Description
A stunning architect designed bespoke home in an idyllic setting with panoramic views stretching as far as Lough Neagh.
The sleek chic interior offers over 3,800 sq ft of versatile accommodation to suit a wide variety of purchasers.
Families will enjoy the abundance of space both inside and out while parent/teenagers can escape to the games room, gym or enjoy some peace and quiet in the sauna. The outside patios and barbeque are perfect for entertaining friends and family.
The mature client will appreciate all the principle accommodation is on the ground floor making life that little easier.
The property has been recently refurbished and is impeccably styled with new luxury bathrooms and kitchen enabling you to move right in and live the dream!
To the side of the property there is an additional garage, gym, sauna and shower room. This area lends itself perfectly to conversion to a teenage/granny flat, home office or treatment rooms (subject to relevant planning).
When at the property you get a wonderful sense of peace, quiet and escapism yet Lisburn City Centre is less than 5 miles away, Belfast International Aiport 12 miles, Belfast City Centre 11 miles and Belfast City Airport 13 miles.
When we asked the vendor what he loved most about the property he said quite simply the sun rise and sunset. He added the peaceful location evokes an inner sense of calm allowing you to escape from stress of every day life and its great for hosting childrens parties!
An exquisite home to relax, unwind and enjoy the important things in life.
Features
- Lounge
- Sitting room/Study
- Recently refurbished kitchen/dining area
- Dining room
- Family room
- Utility room
- Downstairs WC
- 6 bedrooms, master with ensuite
- Recently refitted family bathroom
- UPVC double glazing
- Oil fired heating
- Alarm system
- Integral double garage
- Additional detached double garage with Home Office/Gym and Sauna area
- Store Room (previously a stable) with yard area
- Large gardens to the front, side and rear
Room Details
-
ENTRANCE PORCH:
UPVC double glazed front door with glazed side panel. Tiled floor. Wood panelled ceiling. Glazed door to:
-
ENTRANCE HALL:
Solid wood flooring. Walk in cloaks cupboard with additional walk in storage cupboard, shelving airing cupboard.
-
LOUNGE: 20' 6" X 16' 4" (6.25m X 4.98m)
Super floor to ceiling windows incorporating stunning views, vaulted ceiling with recessed lights. Raised granite hearth with Gasco remote controlled gas fire.
-
SITTING ROOM/STUDY: 14' 3" X 10' 5" (4.34m X 3.18m)
Display shelving.
-
FAMILY ROOM: 19' 0" X 15' 2" (5.79m X 4.62m)
(at widest points) Glazed door from kitchen. Feature woodburning stove with slate hearth and timber mantle. Recessed lights. UPVC double glazed patio door to the rear.
-
LUXURY REFITTED KITCHEN/DINING AREA: 18' 2" X 15' 0" (5.54m X 4.57m)
Excellent range of high and low level units. Franke one and a half bowl stainless steel sink unit with mixer taps. Airforce 4 ring induction hob and Belling double oven. Integrated fridge/freezer and dishwasher. Breakfast bar. Recessed lights. Polished tiled floor. Island unit. Glazed double doors from entrance hall. Archway to:
-
DINING ROOM: 14' 3" X 9' 10" (4.34m X 3.00m)
Polished tiled floor. Recessed lights.
-
REAR HALLWAY:
Polished tiled floor. UPVC double glazed door to the rear.
-
UTILITY ROOM: 8' 5" X 6' 9" (2.57m X 2.06m)
Range of high and low level units. Plumbed for washing machine. Single drainer stainless steel sink unit with mixer taps. Polished tiled floor.
-
CLOAKROOM:
White suite. Pedestal wash hand basin. Low flush WC. Polished tiled floor.
-
MASTER BEDROOM: 14' 6" X 12' 3" (4.42m X 3.73m)
Wood effect tiled flooring. Wall to wall mirrored wardrobes.
-
LUXURY ENSUITE:
White suite. Shower cubicle with hand shower and rain shower. Vanity unit with sink. WC. Heated towel rail. Recessed lights. Extractor fan. Wood effect tiled flooring. Fully tiled walls.
-
BEDROOM TWO: 12' 5" X 9' 7" (3.78m X 2.92m)
Wall to wall mirrored sliding robes.
-
BEDROOM THREE: 11' 7" X 9' 6" (3.53m X 2.90m)
Wall to wall sliding wardrobes and storage.
-
BEDROOM FOUR: 16' 4" X 10' 3" (4.98m X 3.12m)
(at widest points) Currently used as playroom.
-
BATHROOM:
White suite. Freestanding bath with floor mounted taps. Corner shower cubicle with hand shower and rainshower. Twin vanity sink units. WC. Recessed lights. Extractor fan. Wood effect tiled flooring. Tiled walls.
-
LANDING:
Laminate flooring.
-
BEDROOM FIVE: 23' 9" X 12' 9" (7.24m X 3.89m)
Velux windows. Access to eaves storage.
-
BEDROOM SIX/ENTERTAINMENT ROOM: 26' 0" X 12' 9" (7.92m X 3.89m)
Built in entertainments area/bar. Wood panelled ceiling. Access to storage area.
-
INTEGRAL DOUBLE GARAGE: 19' 10" X 17' 3" (6.05m X 5.26m)
Electric up and over door. Light and power. Water supply. Boiler room/storage area.
-
ADDITIONAL DOUBLE GARAGE: 24' 0" X 19' 5" (7.32m X 5.92m)
Electric up and over door. Light and power. Workshop area.
-
GARDEN ROOM/HOME GYM/OFFICE: 11' 5" X 10' 9" (3.48m X 3.28m)
Tiled floor. Vaulted wood panelled ceiling.
-
SHOWER ROOM:
Fully tiled shower cubicle. Vanity unit with wash hand basin. Fully tiled walls and floor. Separate WC with low flush WC and fully tiled walls. Access to sauna.
-
GARDEN STORE: 11' 9" X 10' 9" (3.58m X 3.28m)
Formerly a stable.
-
STORE ROOM: 8' 3" X 5' 2" (2.51m X 1.57m)
Oil tank.
-
BOILER ROOM: 10' 5" X 8' 3" (3.18m X 2.51m)
Oil fired boiler.
-
Double entrance gates with tarmac driveway and parking facilities for several cars. Beautifully presented gardens to the front, side and rear with mature trees and planting, enclosed by fencing. Excellent paved patio areas. Raised patio with brick built barbecue.
Location
Show Map
Directions
Off Glenavy Road, Lisburn



