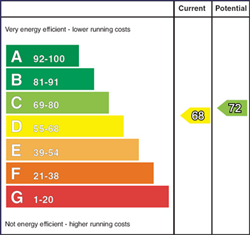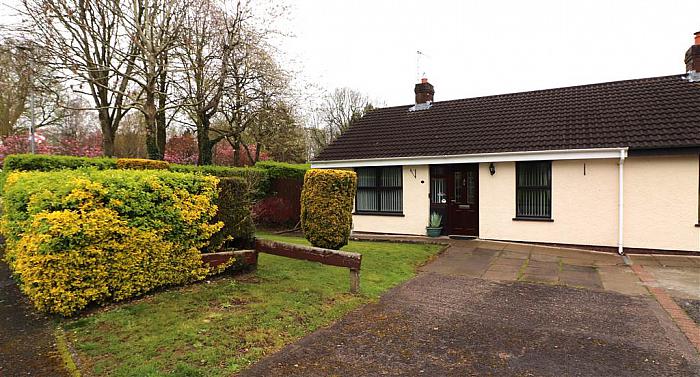Description
A beautifully maintained end terrace bungalow with lovely rear garden.
The bungalow offers bright easily managed accommodation consisting of a lounge, kitchen with dining area, two double bedrooms and shower room. The heating has been changed to gas making life that little easier.
To the front there is off street parking and to the rear there is a generous enclosed garden with a high degree of privacy.
A bus service operates in the immediate area and there is a Supervalu store and pharmacy within a few minutes walk.
We expect demand to be strong - view soon!
Features
- Lounge
- Fitted kitchen/dining area
- 2 bedrooms
- Shower room
- Replaced internal doors
- Double glazed windows
- Gas heating
- UPVC eaves, soffits and guttering
- Front garden in lawn
- Driveway
- Enclosed rear garden in lawn
Room Details
-
ENTRANCE HALL:
Composite entrance door. Built in cupboard. Airing cupboard with gas boiler. Access to roofspace.
-
LOUNGE: 13' 1" X 10' 10" (3.98m X 3.31m)
Feature ornamental fireplace with electric fire.
-
FITTED KITCHEN/DINING AREA: 13' 5" X 10' 0" (4.08m X 3.05m)
Excellent range of high and low level units. Single drainer stainless steel sink unit. Plumbed for washing machine. Display shelving and glazed display cabinets. Electric cooker circuit.
-
BEDROOM ONE: 10' 6" X 10' 1" (3.19m X 3.08m)
-
BEDROOM TWO: 13' 3" X 7' 10" (4.05m X 2.40m)
-
SHOWER ROOM:
White suite. Large shower cubicle with Triton electric shower. Vanity unit with wash hand basin. Low flush WC. Tiled walls.
-
Mature front garden in lawn. Driveway with parking for 2 cars. Completely enclosed rear garden in lawn. Paved patio area. Outside light and tap. Garden store and shed.
Location
Show Map
Directions
Off Knockmore Road, Lisburn



