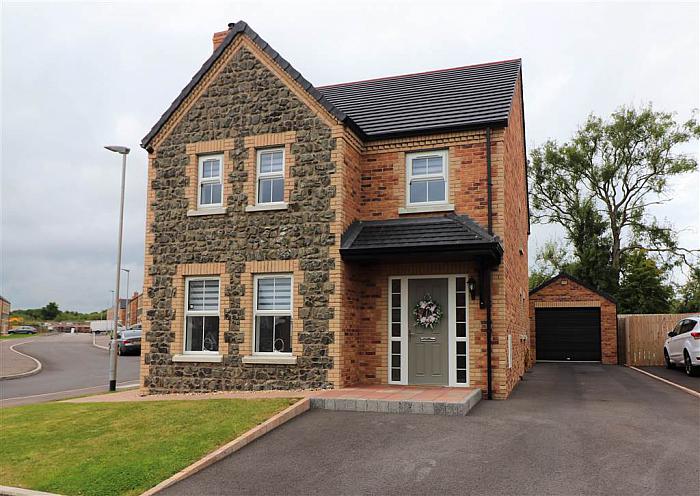Description
A stunning detached home presented in 'show house' condition.
This beautiful home is tucked into a quiet cul de sac setting and enjoys a super enclosed garden to the rear.
On the ground floor there is a large lounge with woodburning stove, an impressive contemporary kitchen with dining, utility room and cloakroom wtih WC. The first floor consists of 4 spacious bedrooms, stylish ensuite shower room and modern bathroom.
Foundations have been laid to the rear of the property for the addition of a sun room.
Outside there is a large driveway with plenty of room for extra vehicles, a useful detached garage, neat front garden and spacious rear garden with a lovely patio area.
Shops, a bus service and primary school are within minutes walk while M1 access at Moira is only 2 miles away.
Early viewing recommended!
Features
- Lounge
- Downstairs WC
- Fitted kitchen/dining area
- Utility room
- 4 bedrooms, master bedroom with ensuite
- Bathroom
- Detached garage
- UPVC double glazing
- Oil fired heating
- Oak internal doors
- Front and rear gardens
- Foundations have been laid for a sun room
- 10 year NHBC guarantee
- Rates payable April 22-March 23 £1255.52
Tenure assumed freehold (solicitor to confirm)
Ground rent £0 per annum
Service charge £78 per annum
Room Details
-
ENTRANCE HALL:
Composite entrance door. Understairs storage cupboard. Tiled floor. Recessed lights.
-
DOWNSTAIRS WC:
White suite. Low flush WC. Wash hand basin. Tiled floor. Recessed lights.
-
LOUNGE: 21' 7" X 14' 0" (6.58m X 4.27m)
Feature hole in the wall fireplace with woodburning stove and limestone hearth. Laminate flooring. Recessed lights.
-
LUXURY FITTED KITCHEN/DINING AREA: 15' 12" X 14' 6" (4.87m X 4.42m)
Excellent range of high and low level untis. One and a half bowl sink unit with mixer taps. Induction hob. Double oven. Extractor fan. Integrated fridge/freezer. Intregrated dishwasher. Island bar. Recessed lights. French doors to rear garden. Tiled floor.
-
UTILITY ROOM: 13' 11" X 5' 6" (4.24m X 1.68m)
Excellent range of units. Plumbed for washing machine. Vented for tumble dryer. Tiled floor. Recessed lights.
-
LANDING:
Hotpress. Access to roofspace. Recessed lights.
-
MASTER BEDROOM: 16' 2" X 11' 5" (4.94m X 3.49m)
(into doorway) Recessed lights.
-
ENSUITE:
White suite. Large walk in shower cubicle with rainshower and hand shower. Wash hand basin. Low flush WC. Tiled floor. Recessed lights. Extractor fan. Vertical radiator.
-
BEDROOM TWO: 14' 3" X 10' 6" (4.35m X 3.21m)
Laminate flooring. Recessed lights.
-
BEDROOM THREE: 10' 4" X 9' 6" (3.14m X 2.90m)
Laminate flooring. Recessed lights. Built in cupboard.
-
BEDROOM FOUR: 10' 5" X 10' 3" (3.17m X 3.13m)
Laminate flooring. Recessed lights.
-
BATHROOM:
White suite. Freestanding bath with mxier taps. Wash hand basin. Low flush WC. Tiled floor. Recessed lights. Extractor fan. Vertical radiator.
-
DETACHED GARAGE: 19' 2" X 11' 6" (5.84m X 3.50m)
Roller door. Light and power. Oil fired boiler.
-
Front and side garden in lawn. Tarmac driveway. Super enclosed rear garden. Paved patio area. Outside light and tap. Oil tank.
Location
Show Map
Directions
Off Maghaberry Road



